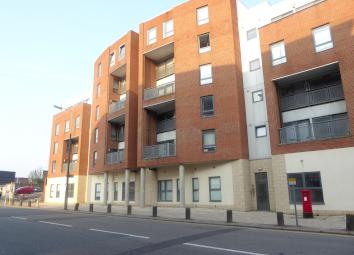Flat for sale in Liverpool L6, 2 Bedroom
Quick Summary
- Property Type:
- Flat
- Status:
- For sale
- Price
- £ 125,000
- Beds:
- 2
- Baths:
- 2
- Recepts:
- 1
- County
- Merseyside
- Town
- Liverpool
- Outcode
- L6
- Location
- Moss Street, Liverpool L6
- Marketed By:
- MCR MOVE
- Posted
- 2024-04-22
- L6 Rating:
- More Info?
- Please contact MCR MOVE on 0161 937 5982 or Request Details
Property Description
Entrance hall: Carpets, electric wall mounted heater, intercom entry phone, two storage cupboard with one housing the washing machine.
Open plan kitchen/dining/linving area 22' 7" x 11' 9" (6.9m x 3.6m) Full width windows tot he rear aspect, carpets in the living/dining area, two wall mounted electric heaters and television and telephone points.
The kitchen area has lino flooring, a range of base and eye level units, an integrated electric hob and oven with an extractor over, single bowl stainless steel sink unit with a mixer tap.
Bedroom one 14' 1" x 10' 5" (4.3m x 3.2m) Double glazed window to the rear aspect, carpets and wall mounted electric heater.
Ensuite Three piece suite including a shower cubicle, w/c and wash basin. The bathroom has tiled floors and part tiled walls, extractor and a electric towel rail.
Bedroom two 11' 9" x 8' 6" (3.6m x 2.6m) Double glazed window to the rea aspect, carpets and electric wall mounted heater.
Bathroom Three piece white suite including a bath with a shower attachment, pedestal hand wash basin and a low level W/C. The bathroom also has tiled floors, part tiled walls an extractor and an electric towel rail.
Additional information Service Charge: Tbc
Ground Rent: Tbc
Lease: Tbc
Property Location
Marketed by MCR MOVE
Disclaimer Property descriptions and related information displayed on this page are marketing materials provided by MCR MOVE. estateagents365.uk does not warrant or accept any responsibility for the accuracy or completeness of the property descriptions or related information provided here and they do not constitute property particulars. Please contact MCR MOVE for full details and further information.

