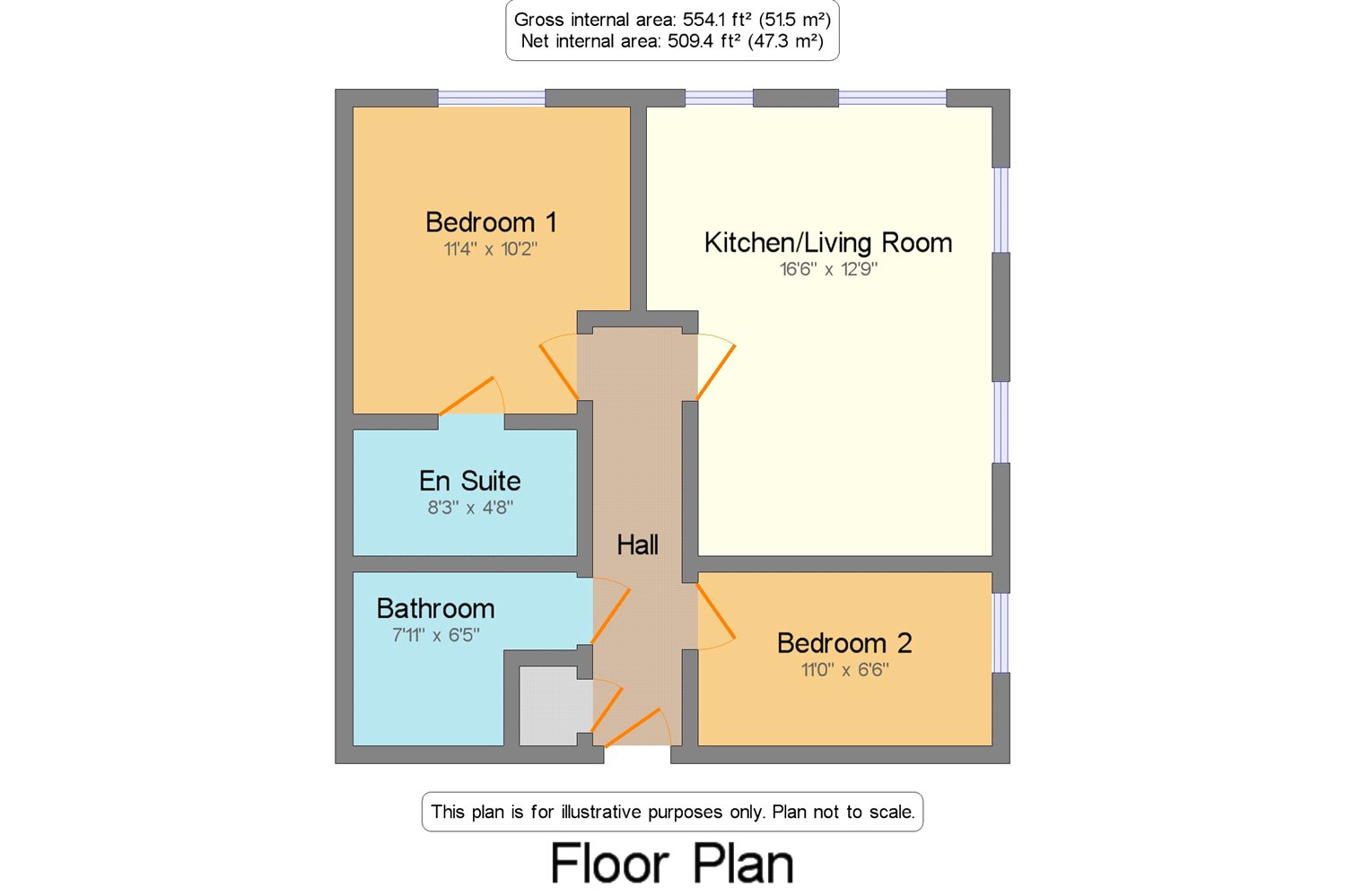Flat for sale in Liverpool L6, 2 Bedroom
Quick Summary
- Property Type:
- Flat
- Status:
- For sale
- Price
- £ 82,500
- Beds:
- 2
- County
- Merseyside
- Town
- Liverpool
- Outcode
- L6
- Location
- Ellencliff Drive, Liverpool, Merseyside L6
- Marketed By:
- Sutton Kersh - West Derby & Central Liverpool Sales
- Posted
- 2024-04-27
- L6 Rating:
- More Info?
- Please contact Sutton Kersh - West Derby & Central Liverpool Sales on 0151 382 7949 or Request Details
Property Description
Looking for a spacious apartment! With excellent road & transport links?
Then look no further, this is for you ... Than this beautiful first floor two bedroomed apartment.
With spacious lounge & dining area open plan to kitchen. En-suite spacious shower room/wc to the master bedroom and separate bathroom/wc. All mod cons, with double glazing a gas central heating system together with designated private parking bay. The property is offered with no chain involved. Viewings are strictly by appointment through the agents West Derby office call now on to book your private viewing tour.
Looking for a spacious apartment! With excellent road & transport links?
Then look no further, this is for you ... Than this beautiful first floor two bedroomed apartment.
With spacious lounge & dining area open plan to kitchen. En-suite spacious shower room/wc to the master bedroom and separate bathroom/wc. All mod cons, with double glazing a gas central heating system together with designated private parking bay. The property is offered with no chain involved. Viewings are strictly by appointment through the agents West Derby office call now on to book your private viewing tour.
Communal Reception Hall Entrance door via security intercom. Staircase to first floor.
Entrance Hall Laminate flooring, radiator and storage cupboard.
Lounge/Dining Room 16'6" (5.02m) @ widest point x 12'8" (3.87m). A spacious 'L shaped' room with plenty of natural light from four double glazed windows. Open plan to dining area & kitchen area. Laminate flooring, radiator and the kitchen offers, a range of wall and base units incorporating a single drainer sink unit with mixer taps over. Pre plumbed for washing machine. Inset oven, hob and hood. Part tiled walls. Gas central heating boiler.
Bedroom One 10'2" x 11'6" (3.1m x 3.5m). A double sized room with double glazed window and radiator.
Ensuite Shower Room/WC A spacious room with double step in shower, low level wc and pedestal wash hand basin. Part tiled walls and tiled floor. Extractor fan and radiator.
Bathroom/WC An other spacious room with panelled bath, low level wc and pedestal wash hand basin.. Part tiled walls and tiled floor. Radiator and extractor fan.
Bedroom Two 11' x 6'6" (3.35m x 1.98m). Double glazed window and radiator.
Outside Communal grassed area with designated parking bay to front - plot 119
Tenure We are advised by our client that the property is leasehold. For the remainder of the 250 year lease, from February 2008 with a service charge of approximately £91 per month payable to rmg Residential Group Management, and has a ground rent of approximately £150 per annum payable to Home Ground. Together with a charge for car parking bay of £42.00 per annum payable to rmg Residential Group Management..
Property Location
Marketed by Sutton Kersh - West Derby & Central Liverpool Sales
Disclaimer Property descriptions and related information displayed on this page are marketing materials provided by Sutton Kersh - West Derby & Central Liverpool Sales. estateagents365.uk does not warrant or accept any responsibility for the accuracy or completeness of the property descriptions or related information provided here and they do not constitute property particulars. Please contact Sutton Kersh - West Derby & Central Liverpool Sales for full details and further information.


