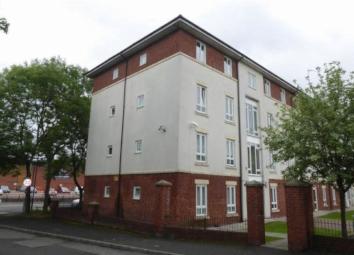Flat for sale in Liverpool L5, 2 Bedroom
Quick Summary
- Property Type:
- Flat
- Status:
- For sale
- Price
- £ 74,950
- Beds:
- 2
- Baths:
- 2
- Recepts:
- 1
- County
- Merseyside
- Town
- Liverpool
- Outcode
- L5
- Location
- Chapel Gardens, Liverpool L5
- Marketed By:
- agentonline.co.uk
- Posted
- 2024-04-25
- L5 Rating:
- More Info?
- Please contact agentonline.co.uk on 0117 444 9508 or Request Details
Property Description
Agent Online is pleased to bring to the market this bright, spacious, apartment situated on the third floor of this popular and convenient development off Great Homer Street, within close proximity of Liverpool city centre.
The accommodation offers bright and modern living space and comprises of 'L' shaped entrance hall, open plan lounge/dining area, fitted kitchen, two bedrooms, family bathroom and en-suite shower room.
In addition, the property benefits from double glazing, electric heating, allocated parking and is to be offered with no on-going chain. Chapel Gardens is well positioned on the outskirts of Liverpool city centre with excellent bus links via Great Homer Street bringing the city to within easy reach.
Apartment Entrance Hall:
'L' Shaped hall, laminate flooring, wall mounted electric heater, intercom.
Open Plan Living/Dining: 6.73m (22'8'') x 3.41m (11'1.9'')
Laminate flooring, double glazed patio doors leading to Juliet balcony, upvc double glazed window to front aspect, 2 x wall mounted electric heaters, opens into kitchen...
Kitchen: 2.56m (8'4'') x 2.22m (7'2.8'')
Tiled flooring, upvc double glazed window to side aspect, range of wall and base units, rolled top work surfaces, integrated electric oven and hob with extractor hood, sink and drainer with mixer taps, plumbing for washing machine, space for fridge freezer, splash back tiling, recessed spotlights to ceiling.
Bedroom : 3.65m (11'9.8'') x 3.09m (10'1.4'')
Laminate flooring, upvc double glazed window to rear aspect, wall mounted electric heater.
En-suite Shower Room: 2.13m (6'9.9'') x 0.99m (3'2.5'')
Tiled flooring, low level w/c pedestal wash basin, built in shower cubicle with electric shower, wall mounted towel heater, tiled to compliment.
Bedroom 2: 2.56m (8'4'') x 2.42m (7'9.4'')
Laminate flooring, upvc double glazed window to rear aspect, wall mounted electric heater.
Bathroom : 2.13m (6'9.9'') x 1.71m (5'6.1'')
Tiled flooring, low level w/c, pedestal wash basin, panelled bath, chrome vertical towel warmer, tiled to compliment.
Note from the team at Agent Online
We always aim to ensure our properties are displayed accurately with the photos, virtual tour, floorplans and descriptions provided. However these are intended as a guide and purchasers must satisfy themselves by viewing the property in person.
Property Location
Marketed by agentonline.co.uk
Disclaimer Property descriptions and related information displayed on this page are marketing materials provided by agentonline.co.uk. estateagents365.uk does not warrant or accept any responsibility for the accuracy or completeness of the property descriptions or related information provided here and they do not constitute property particulars. Please contact agentonline.co.uk for full details and further information.

