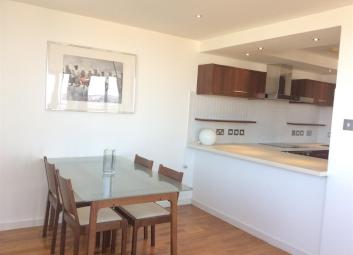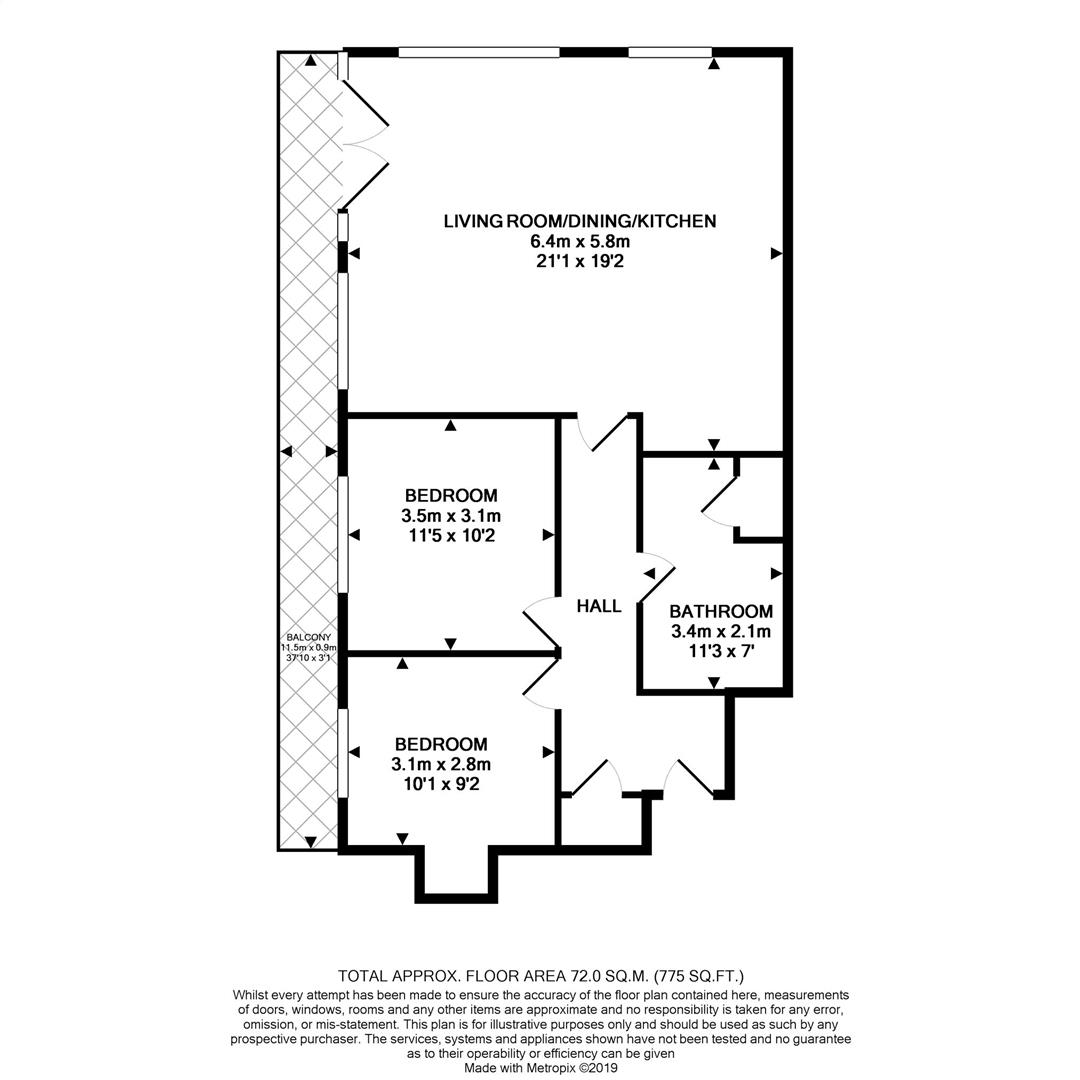Flat for sale in Liverpool L5, 2 Bedroom
Quick Summary
- Property Type:
- Flat
- Status:
- For sale
- Price
- £ 99,950
- Beds:
- 2
- Baths:
- 1
- Recepts:
- 1
- County
- Merseyside
- Town
- Liverpool
- Outcode
- L5
- Location
- Conway Street, Liverpool L5
- Marketed By:
- Bluerow Homes
- Posted
- 2024-04-21
- L5 Rating:
- More Info?
- Please contact Bluerow Homes on 0151 382 0033 or Request Details
Property Description
attention landlord investors!
Bluerow Homes are delighted to introduce to the sales market a wonderful two bedroom apartment, situated within the community of Everton, L5. Located on Conway Street, the residence is accessed via a well maintained communal entry point with a smart intercom access system, and offers both lift and stair access to this well presented property.
Upon entering the accommodation at penthouse level, you are greeted by a entrance hallway that guides you into bright and airy open plan kitchen, family lounge and dining area. Bathed in natural light, this wonderful living area provides an access point to an impressive private balcony area that offers picturesque views of the city of Liverpool's skyline, Estuary and beyond. Continuing to impress, there is a fully fitted modern kitchen, enjoying a range of stylish wall and base units with complementing work tops. This penthouse offers two double bedrooms benefitting from wonderful views, a stylish bathroom and an allocated car parking space.
A wonderful property providing a serene and tranquil spot to relax and unwind.
Figures to be verified;
Lease length 999 years from 2004
Service Charge £ per annum
Currently tenanted on a periodic tenancy at £695 pcm, a professional family having occupied since 2016
Communal Entrance
Security gates at entry, with intercom entry system. Communal post box collection point, lifts and stairs to all floors
Apartment Entrance
Wood laminate flooring, down lights, store cupboard, housing electric heater, access to all rooms
Kitchen Area
Kitchen area comprising fitted wall, drawer and base cupboards, integrated appliances include oven, hob, extractor, washer/dryer, dishwasher, fridge and freezer, stainless steel sink drainer unit with mixer tap, contesting work surfaces, laminate flooring, electric heater and breakfast bar, open to;
Dining Area
Wood laminate flooring. Double glazed window North aspect.
Living Area
Wood laminate flooring. Electric heater. Floor to ceiling double glazed windows running wall to wall with spectacular views. Door to balcony.
Balcony
Bedroom One
Wood laminate flooring. Wall mounted Electric heater. Double glazed window with wonderful views.
Bathroom
Family bathroom with white suite comprising panel bath with electric shower over and glazed screen. Wash basin. W.C., Heated chrome towel rail. Shaver point. Extractor fan. Wall mounted mirror. Part tiled walls and tiled floor.
Bedroom Two
Wood laminate flooring. Wall mounted Electric heater. Double glazed window with wonderful views.
Car Parking
Allocated car parking space for one car accessed via electric fib operated gates.
Residents Gymnasium
Located in the next block across the car park, there is a residents gymnasium free for all residents to access and use.
Property Location
Marketed by Bluerow Homes
Disclaimer Property descriptions and related information displayed on this page are marketing materials provided by Bluerow Homes. estateagents365.uk does not warrant or accept any responsibility for the accuracy or completeness of the property descriptions or related information provided here and they do not constitute property particulars. Please contact Bluerow Homes for full details and further information.


