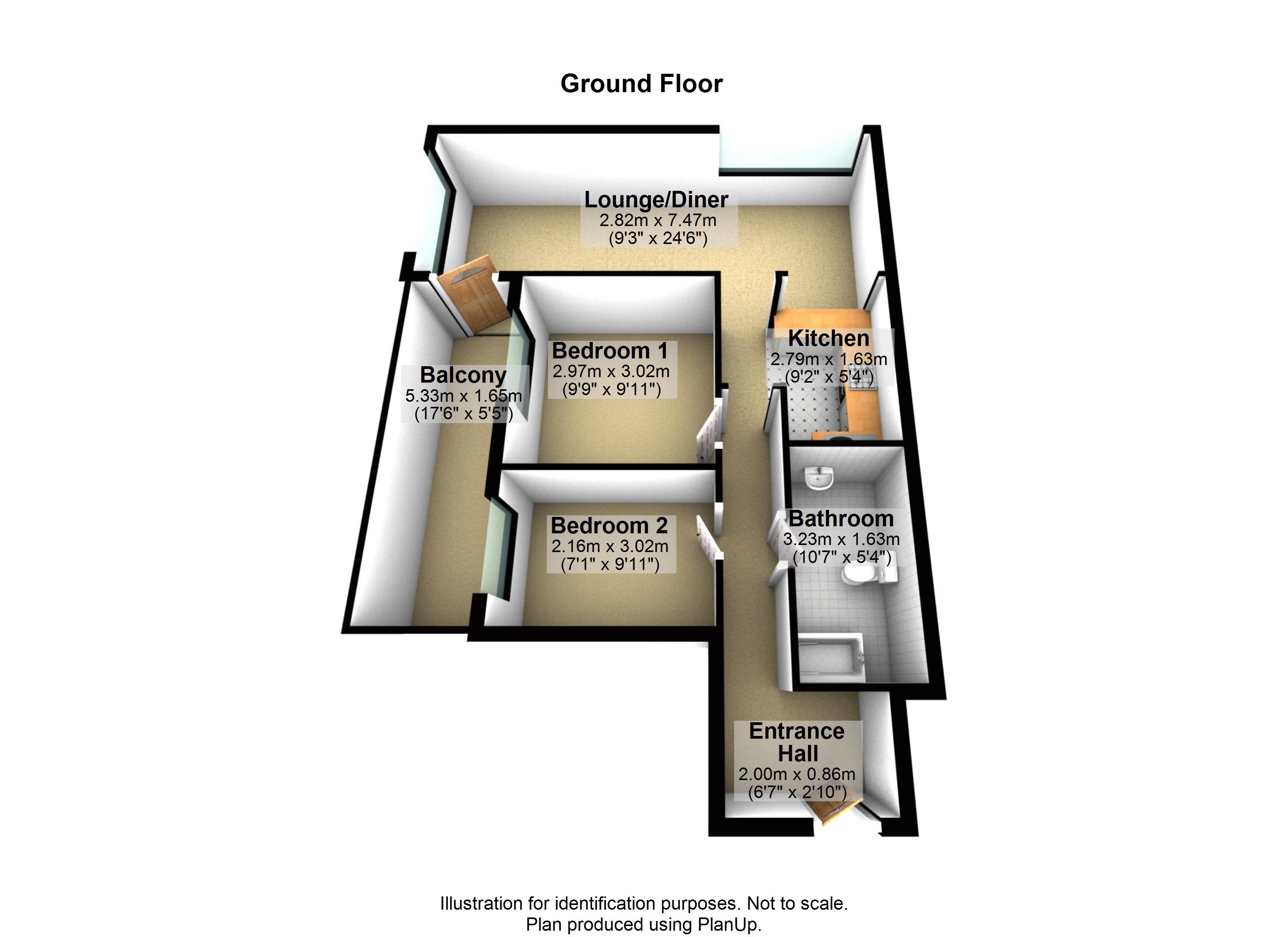Flat for sale in Liverpool L5, 2 Bedroom
Quick Summary
- Property Type:
- Flat
- Status:
- For sale
- Price
- £ 95,000
- Beds:
- 2
- Baths:
- 1
- Recepts:
- 1
- County
- Merseyside
- Town
- Liverpool
- Outcode
- L5
- Location
- The View, Conway Street, Everton L5
- Marketed By:
- Andrew Louis
- Posted
- 2019-01-10
- L5 Rating:
- More Info?
- Please contact Andrew Louis on 0151 382 4051 or Request Details
Property Description
Ready made investment opportunity with a tenant currently in situ. This property is a 2 bedroom 9th floor apartment with stunning views over Liverpool. The property benefits from electric heating, double glazing, allocated parking and a residents only on-site gym. Communal entrance, lifts and stairs to upper floors, entrance hallway, open kitchen/living room with balcony.
Entrance Hall
Lounge/Diner 2.82m (9'3") x 7.47m (24'7")
Carpeted flooring, radiator, floor to ceiling window to side aspect
Kitchen 2.79m (9'2") x 1.63m (5'4")
Range of base and eye level units, 1+1/2 bowl stainless steel sink unit with mixer tap, plumbing for washing machine, space for fridge/freezer, built-in electric oven, four ring electric hob
Bathroom 3.23m (10'7") x 1.63m (5'4")
Carpeted flooring, radiator, window out to balcony
Bedroom One 2.97m (9'9") x 3.02m (9'11")
Carpeted flooring, radiator, window out to balcony
Bedroom Two 2.16m (7'11") x 3.02m (9'11")
Carpeted flooring, radiator, window out to balcony
Balcony 5.33m (7'1") x 3.02 (9'11")
Parking
One allocated off road, secure parking space set behind electric fob operated gates
Residents Gymnasium
Located in the next block across the car park, the gym is free for all residents to access and use
lounge/diner
(9'3" x 24'6")
Carpeted flooring, radiator, floor to ceiling window to side aspect
kitchen
(9'2" x 5'4")
Range of base and eye level units, 1+1/2 bowl stainless steel sink unit with mixer tap, plumbing for washing machine, space for fridge/freezer, built-in electric oven, four ring electric hob
bathroom
(10'7" 5'4")
Three piece suite comprising deep panelled bath, pedestal wash hand basin with power shower above and low-level WC, tiled surround, heated towel rail
bedroom one
(9'9" x 9'11")
Carpeted flooring, radiator, window out to balcony
bedroom two
(7'1" x 9'11")
Carpeted flooring, radiator, window out to balcony
parking
One allocated off road, secure parking space set behind electric fob operated gates
residents gymnasium
Located in the next block across the car park, the gym is free for all residents to access and use
Property Location
Marketed by Andrew Louis
Disclaimer Property descriptions and related information displayed on this page are marketing materials provided by Andrew Louis. estateagents365.uk does not warrant or accept any responsibility for the accuracy or completeness of the property descriptions or related information provided here and they do not constitute property particulars. Please contact Andrew Louis for full details and further information.


