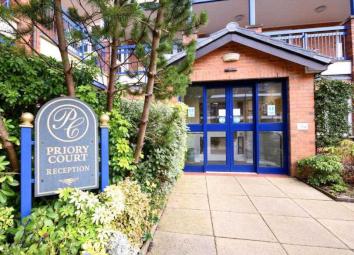Flat for sale in Liverpool L36, 2 Bedroom
Quick Summary
- Property Type:
- Flat
- Status:
- For sale
- Price
- £ 93,500
- Beds:
- 2
- Baths:
- 1
- Recepts:
- 1
- County
- Merseyside
- Town
- Liverpool
- Outcode
- L36
- Location
- Priory Court, Huyton, Liverpool L36
- Marketed By:
- Cameron Mackenzie
- Posted
- 2024-04-04
- L36 Rating:
- More Info?
- Please contact Cameron Mackenzie on 0151 382 3915 or Request Details
Property Description
Cameron Mackenzie is pleased to offer for sale this extremely well presented second floor, two bedroomed apartment in Priory Court, a very sheltered, gated retirement complex for the over 60s (over 55s if a couple). It is designed for independence, community and security. There is lift access, 24-hour assistance provided by on-site staff, housekeeping and optional community activities.
It is conveniently situated on the corner of Poplar Bank and Archway Road, very close to Huyton Town Centre, bus stops and Huyton railway station. This bright and spacious apartment has a dual aspect lounge, kitchen with integrated appliances, two bedrooms and a recently fitted, modern wet room with walk-in shower. The apartment is freshly decorated with new carpets fitted throughout. Viewing is essential.
The complex is run by Retirement Security Limited a 'not for profit' company.
There is a monthly service charge which includes the provision of:
-Duty Manager on site 24 hours a day and other on-site staff including housekeepers and handyman;
-1.5 hours of housekeeping per week to apartment owners;
-Owners' lounge, hobbies room, on-site laundry and dining room;
-Meals served daily in dining room (modest charge), owners' guests welcome;
-Guest suite (modest daily charge with any profits going to the owners' fund);
-Emergency pull cord system in all rooms and daily check that owner is okay;
-The cost of building insurance and water rates;
provision of fire alarms, general repairs, cleaning and gardening of communal areas;
All building maintenance;
Management agent fees (which are 8% below government permitted levels);
an owners' fund for maintenance, owners decided what changes to make and how much is spent, recent examples have been re-painting the exterior of the building, resurfacing the car park and re-decoration and re-furnishing of lounge, hobbies room and dining room.
Communal Entrance
Gated entrance to complex with key code or buzzer access only at night.
Secure entrance to a communal reception area, lounge, hobbies room and dining room. Lifts to all floors. There is a second secure entrance from Poplar Bank.
Private Entrance Hall
With two built-in storage cupboards, one of which is heated, and doors to all accommodation.
Lounge (4.68m (15' 4") x 3.57m (11' 9"))
With windows to both the side and front elevation, coving to ceiling and a door with glass panels leading into the kitchen.
Kitchen (2.46m (8' 1") x 3.29m (10' 10"))
Fitted with a range of wall and base units including work surfaces and tiled splashback. Built-in oven and hob with extractor hood over. Integral fridge freezer and washer dryer. Window to the side elevation with push button opening.
Bedroom One (3.46m (11' 4") x 4.88m (16' 0") into wardrobe)
With built-in mirrored wardrobes and window to the side elevation
Bedroom Two (2.66m (8' 9") x 3.56m (11' 8"))
With window to the front elevation.
Wet Room (2.45m (8' 0") x 2.44m (8' 0"))
Recently fitted with a walk-in shower with safety glass enclosure and pull down seat, low level WC and pedestal wash basin. Illuminated mirrored cabinet and tiled walls with decorative border tile.
Front
Communal gardens, seating areas, bowling green, greenhouse and car parks.
Rear
Pleasant planted and wooded areas with path around building.
Property Location
Marketed by Cameron Mackenzie
Disclaimer Property descriptions and related information displayed on this page are marketing materials provided by Cameron Mackenzie. estateagents365.uk does not warrant or accept any responsibility for the accuracy or completeness of the property descriptions or related information provided here and they do not constitute property particulars. Please contact Cameron Mackenzie for full details and further information.

