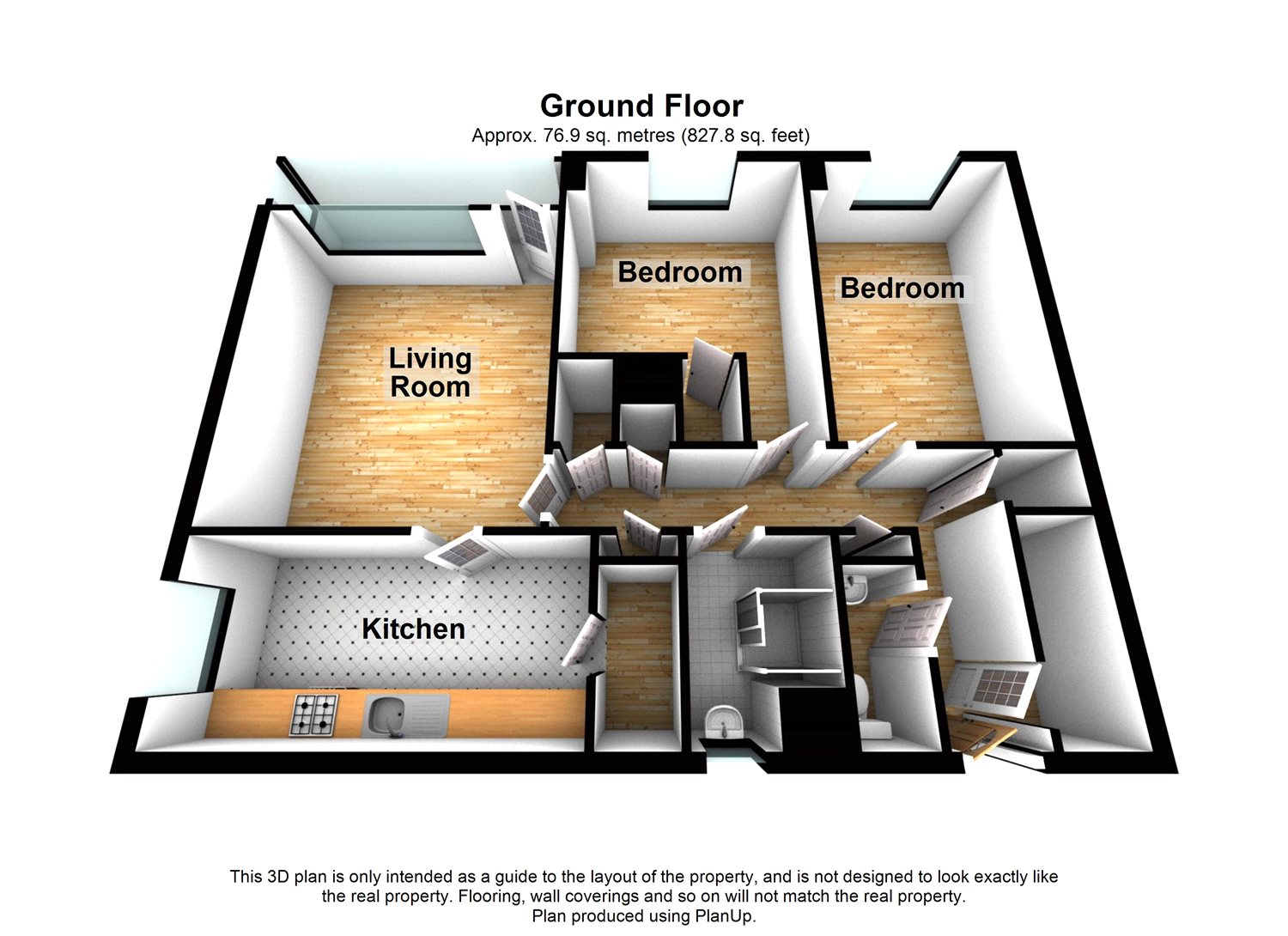Flat for sale in Liverpool L25, 2 Bedroom
Quick Summary
- Property Type:
- Flat
- Status:
- For sale
- Price
- £ 80,000
- Beds:
- 2
- County
- Merseyside
- Town
- Liverpool
- Outcode
- L25
- Location
- Lymecroft, Woolton, Liverpool L25
- Marketed By:
- Sutton Kersh - Allerton & South Liverpool Sales
- Posted
- 2024-05-09
- L25 Rating:
- More Info?
- Please contact Sutton Kersh - Allerton & South Liverpool Sales on 0151 382 7966 or Request Details
Property Description
Lymecroft is a high rise development which was refurbished and modernised some years ago by The Guinness Trust. The subject property is situated on the twelfth floor and accessible via both lift and staircase access. Internally the accommodation offers a bright and ergonomic layout and briefly comprises, a welcoming reception hall with several storage cupboards in addition to a generous cloaks cupboard and intercom system. A lounge with balcony offering impressive views of the surrounding area and towards the Liverpool skyline in addition to an interconnecting kitchen with additional larder, two well proportioned bedrooms, a shower room and separate WC. The property benefits from being mostly double glazed and gas centrally heated.
Lymecroft is a high rise development which was refurbished and modernised some years ago by The Guinness Trust. The subject property is situated on the twelfth floor and accessible via both lift and staircase access. Internally the accommodation offers a bright and ergonomic layout and briefly comprises, a welcoming reception hall with several storage cupboards in addition to a generous cloaks cupboard and intercom system. A lounge with balcony offering impressive views of the surrounding area and towards the Liverpool skyline, in addition to an interconnecting kitchen with additional larder, two well proportioned bedrooms, a shower room and separate WC. The property benefits from being mostly double glazed and gas centrally heated. Offered with no onward chain and to appreciate the accommodation on offer an early inspection is highly recommended.
The Property: The property is accessible via secure communal hallways with video and secure key fob entry. The communal hallways are light, bright and well maintained with both lift and staircase access to all floors. The apartment itself is situated on the twelfth floor.
Reception Hall: 17'3" (5.26m) x 10'11" (3.34m) by 3'4" (1.02m) in width. This L shaped reception hall fitted with a solid timber door to the rear with a single glazed integral window above, central heating radiator, cloaks cupboard measuring 2.25m x 0.89m (7'5" x 2'11") with power and lighting laid on providing ample space for storage in addition to four further storage cupboards and intercom system.
Lounge: 14'1" x 12'11" (4.3m x 3.94m). A generous formal lounge boasts a double glazed window and patio door to the front offering views and access onto the balcony, central heating radiator and cushion flooring. Also boasting interconnecting access into the kitchen.
Balcony: Having a balustrade and giving both impressive views and outdoor space.
Kitchen: 14'6" x 7' (4.42m x 2.13m). Accessed via the lounge. Fitted with a range of base, wall and drawer units over and incorporated by complementary work surfaces incorporating a stainless steel sink and drainer with mixer tap, providing space for a cooker, wall mounted and housed boiler, central heating radiator, tiled flooring and complementary tiled splash backs, double glazed window to the side and further larder.
Larder: 4'9" x 2'11" (1.45m x 0.9m). Providing ample storage.
Bedroom 1: 13'10" x 9'2" (4.22m x 2.8m). A generous master bedroom fitted with a double glazed window to the front and central heating radiator.
Bedroom 2: 10'8" x 9'5" (3.25m x 2.87m). An ample second bedroom fitted with a double glazed window to the front, central heating radiator and storage cupboard.
Shower Room: 7'3" (2.21m) reducing to 5'5" (1.65m) x 5'5" (1.64m). Fitted with a shower enclosure with electric shower, wash basin, central heating radiator, tiled flooring and part tiled walls, single glazed integral window.
Separate WC: 6'1" x 2'8" (1.85m x 0.81m). Fitted with a low level WC, wash basin, tiled flooring and splash backs, single glazed integral window.
Externally: There is communal parking and gardens.
Tenure: Leasehold.
Property Location
Marketed by Sutton Kersh - Allerton & South Liverpool Sales
Disclaimer Property descriptions and related information displayed on this page are marketing materials provided by Sutton Kersh - Allerton & South Liverpool Sales. estateagents365.uk does not warrant or accept any responsibility for the accuracy or completeness of the property descriptions or related information provided here and they do not constitute property particulars. Please contact Sutton Kersh - Allerton & South Liverpool Sales for full details and further information.


