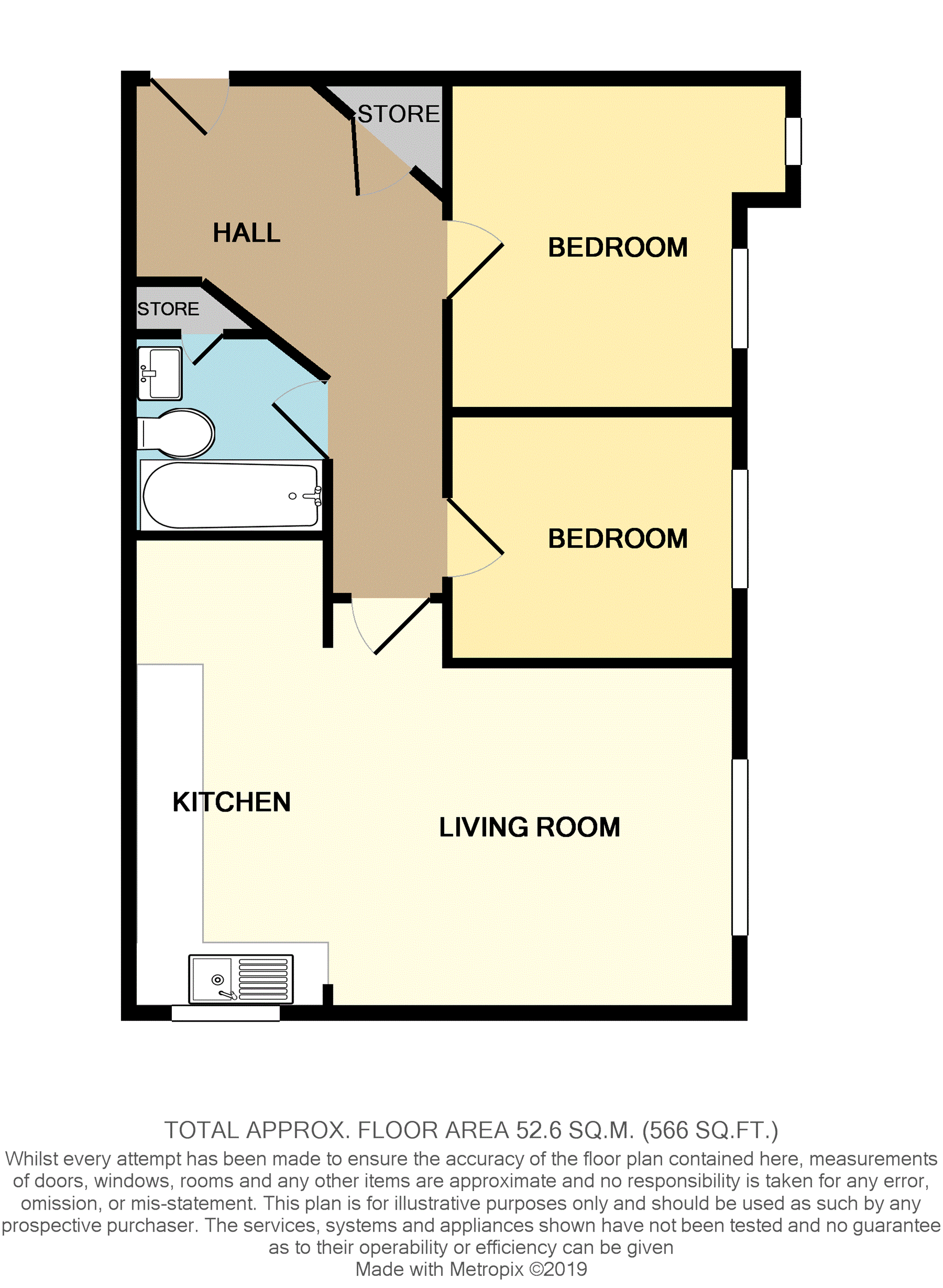Flat for sale in Liverpool L19, 2 Bedroom
Quick Summary
- Property Type:
- Flat
- Status:
- For sale
- Price
- £ 122,500
- Beds:
- 2
- Baths:
- 1
- Recepts:
- 1
- County
- Merseyside
- Town
- Liverpool
- Outcode
- L19
- Location
- 34 The Spinnakers, Liverpool L19
- Marketed By:
- Purplebricks, Head Office
- Posted
- 2024-04-21
- L19 Rating:
- More Info?
- Please contact Purplebricks, Head Office on 024 7511 8874 or Request Details
Property Description
Located within the desirable Spinnakers development in the much sought after suburb of Grassendale, L19, is this lovely two bedroom second floor apartment, welcomed to the sales market by Purplebricks. Accessed via secure entrance and a well maintained communal area, you are welcomed into this fantastic apartment by a bright entrance hallway which guides you into a spacious family lounge/kitchen. The kitchen is fitted with high-gloss units and integrated appliances and has ample space for a dining table. The property has two good sized bedrooms both finished to a good standard of décor, and to finish off there is a modern family bathroom suite. Externally, residents within the development can enjoy the beautifully maintained communal gardens whilst benefiting from allocated off road parking. Ottespool Promenade is within walking distance as are excellent amenities on Aigburth Rd where you can also access public transport links.
Hallway
Having laminate flooring, wall heater, secure entry phone, and coved ceiling.
Lounge / Kitchen
A fantastic modern open plan space comprising..
Lounge - 11'0 x 12'5
Having a double glazed window to front, wall heater, TV point and coved ceiling.
Kitchen - 14'9 x 6'3
Incorporating space for dining table and chairs and comprising of a range of base and wall units with complimenting roll-edge work surfaces and inset single drainer sink unit and mixer tap, plumbing for washing machine, modern splash-back tiling, double glazed window to side, space for fridge freezer and tiled effect vinyl flooring.
Bedroom One
11'6 x 11'1
having two double glazed windows to front and wall heater.
Bedroom Two
9'3 x 7'2
having a double glazed window to front and wall heater.
Bathroom
Having a panelled bath, vanity wash basin, low-level wc, built-in store cupboard housing water cylinder, part tiled walls, tile effect vinyl flooring, shaver point and wall heater.
Outside
Having well maintained communal garden areas and off road parking areas.
Property Location
Marketed by Purplebricks, Head Office
Disclaimer Property descriptions and related information displayed on this page are marketing materials provided by Purplebricks, Head Office. estateagents365.uk does not warrant or accept any responsibility for the accuracy or completeness of the property descriptions or related information provided here and they do not constitute property particulars. Please contact Purplebricks, Head Office for full details and further information.


