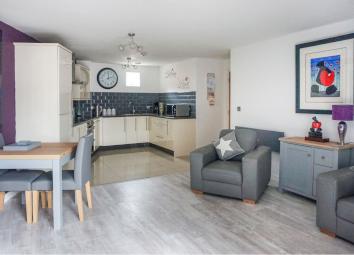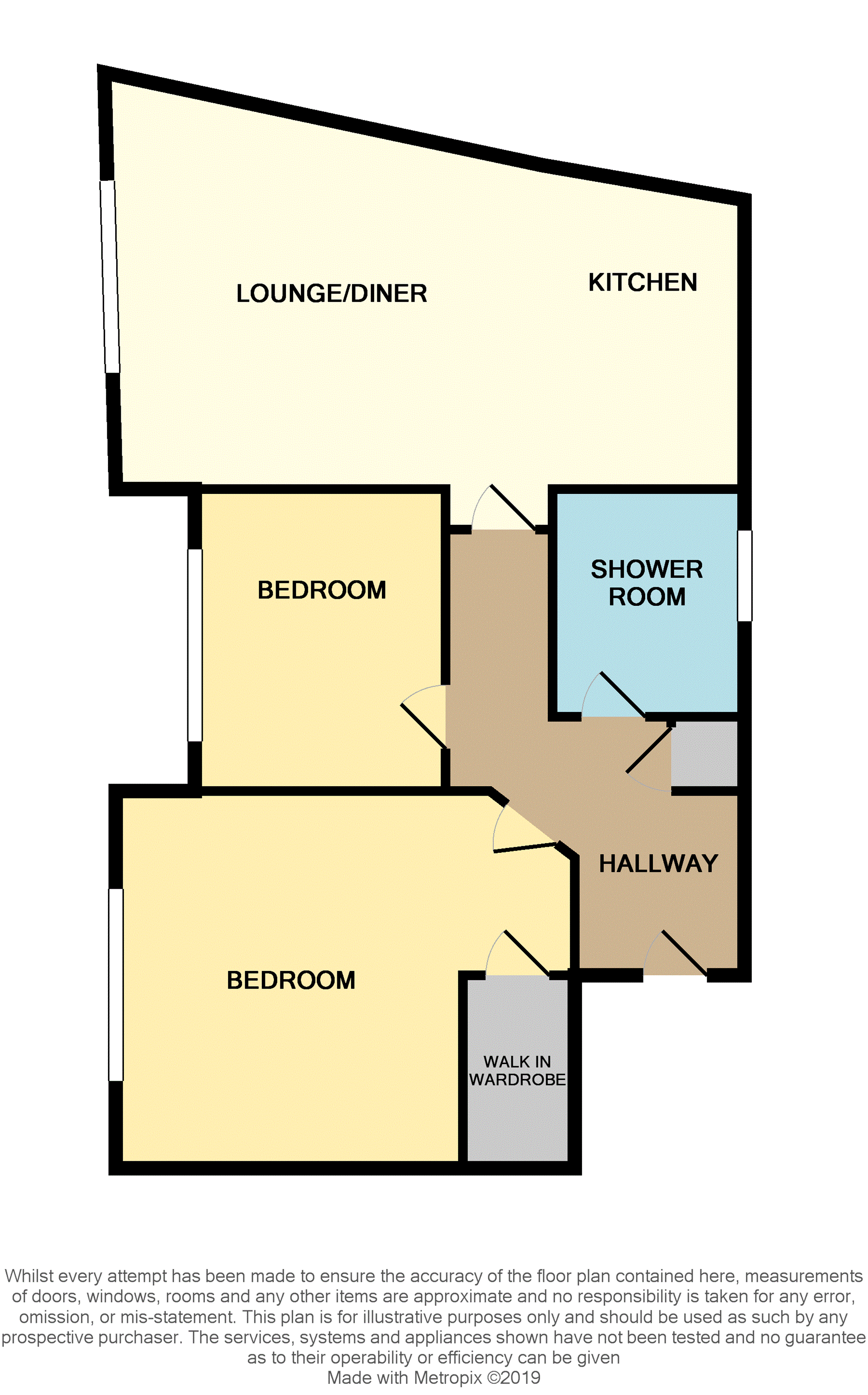Flat for sale in Liverpool L19, 2 Bedroom
Quick Summary
- Property Type:
- Flat
- Status:
- For sale
- Price
- £ 100,000
- Beds:
- 2
- Baths:
- 1
- Recepts:
- 1
- County
- Merseyside
- Town
- Liverpool
- Outcode
- L19
- Location
- Lowbridge Court, Liverpool L19
- Marketed By:
- Purplebricks, Head Office
- Posted
- 2024-04-21
- L19 Rating:
- More Info?
- Please contact Purplebricks, Head Office on 024 7511 8874 or Request Details
Property Description
Purple Bricks are pleased to offer for sale this purpose built first floor apartment having well proportioned accommodation. This property has been fully renovated to a high standard and has modern features throughout including fully modernised kitchen with integrated appliances. Fantastic fully refurbished shower room and Wi-Fi controlled heating throughout.
The accommodation itself briefly comprising of hallway, lounge/diner which is open plan to a fully fitted kitchen, two double bedrooms and shower room.
The property benefits from secure and gated allocated parking. The immediate area is well established and offers a wide range of amenities including popular hopping facilities in Garston Village. Public transport services via road, rail and air allowing for regional, national and international destinations. Local access is readily available to the nearby amenity centres at Hunts Cross, Speke and Liverpool city centre. Garston Park is nearby and offers an abundance of recreational facilities.
Lease Information
This property carries a lease length of 110 years and a service charge of £102PCM and ground rent of £160 Per annum.
Hallway
Double glazed frosted window to the side aspect, laminate flooring and storage cupboard. Intercom system and wall mounted Wi-Fi controlled wall heater.
Lounge / Kitchen
Double glazed window to the front aspect, laminate flooring and a radiator. Leading to the kitchen:-
A range of fully modernised fitted wall and base units. Integrated fridge freezer, washing machine and dishwasher. Double oven with ceramic hob and hood and ceramic tiled flooring.
Master Bedroom
14'1 x 11'9
Double glazed window to the front aspect, laminate flooring and Wi-Fi controlled wall heater. Access to walk in wardrobe with electric.
Bedroom Two
9'9 x 14'8
Double glazed window to the front aspect, laminate flooring and wall mounted heater.
Shower Room
Double glazed frosted window to the side aspect and three piece white suite which briefly comprises of a low level W, C, pedestal wash basin and double walk in shower. Inset spots and a chrome towel rail.
Outside
Secure electric gates, allocated and visitors parking spaces.
Property Location
Marketed by Purplebricks, Head Office
Disclaimer Property descriptions and related information displayed on this page are marketing materials provided by Purplebricks, Head Office. estateagents365.uk does not warrant or accept any responsibility for the accuracy or completeness of the property descriptions or related information provided here and they do not constitute property particulars. Please contact Purplebricks, Head Office for full details and further information.


