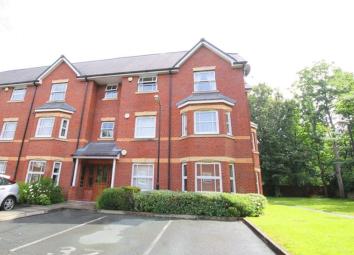Flat for sale in Liverpool L18, 2 Bedroom
Quick Summary
- Property Type:
- Flat
- Status:
- For sale
- Price
- £ 155,950
- Beds:
- 2
- Baths:
- 2
- Recepts:
- 2
- County
- Merseyside
- Town
- Liverpool
- Outcode
- L18
- Location
- Pennyford Drive, Mossley Hill, Liverpool L18
- Marketed By:
- Move Residential
- Posted
- 2024-04-21
- L18 Rating:
- More Info?
- Please contact Move Residential on 0151 382 8167 or Request Details
Property Description
Move Residential is delighted to showcase this well presented two bedroom upper floor apartment, located in the popular residential area of of Mossley Hill, L18. The property is accessed via a smart communal entrance with a staircase that guides you to the first floor where this inviting home is positioned. Upon entering the property, you are greeted by a receptioin hallway which guides you into a warm and welcoming lounge. Ideal for sociable living, this charming room is bathed in natural light courtesy of an impressive walk in bay window and is finished in a neutral décor with wood style laminate flooring throughout. Flowing seamlessly from the lounge is a secondary reception area that serves the home a bright and spacious formal dining room for residents to enjoy. The kitchen area is modern and enjoys a range of stylish wall and base units with complementing work tops, an integrated gas hob and electric oven and plentiful work surface space. The sleeping accommodation consists of two generously sized double bedrooms, each finished to a very good standard and received plenty of natural light, with the master bedroom further benefiting from private en suite facilities. Completing the interior of the property is a three piece family bathroom suite. Externally, residents can take advantage of the neatly manicured communal gardens and off road parking.
Entrance Hall -
Wood style laminate flooring, doors to all rooms, radiator, storage cupboard
Lounge - (12' 2'' x 12' 6'' (3.70m x 3.80m))
Double glazed UPVC walk in bay window to front aspect, radiator, wood style laminate flooring, open through to:
Dining Room - (9' 9'' x 7' 8'' (2.97m x 2.33m))
Double glazed UPVC walk in bay window to side aspect, radiator, wood style laminate flooring, storage cupboard, open through to:
Kitchen - (9' 4'' x 7' 7'' (2.84m x 2.32m))
Double glazed UPVC windows to rear and side aspects, radiator, wood style laminate flooring, range of wall and base units with rolled edge work surfaces, integrated four ring gas hob and electric oven, extractor hood, tiled splash backs, plumbing for washing machine
Bedroom One - (13' 9'' x 9' 10'' (4.19m x 2.99m))
Double glazed UPVC window to rear aspect, radiator, built in wardrobe, door to:
En Suite -
Three piece suite comprising walk in shower unit, low level WC and wash basin, radiator, tiled floor, part tiled walls in complementary ceramics, extractor fan
Bedroom Two - (9' 1'' x 8' 11'' (2.77m x 2.71m))
Double glazed UPVC window to front aspect, radiator
Bathroom -
Three piece suite comprising low level WC, wash basin and bath, tiled floor, part tiled walls in complementary ceramics, radiator, extractor fan
Property Location
Marketed by Move Residential
Disclaimer Property descriptions and related information displayed on this page are marketing materials provided by Move Residential. estateagents365.uk does not warrant or accept any responsibility for the accuracy or completeness of the property descriptions or related information provided here and they do not constitute property particulars. Please contact Move Residential for full details and further information.

