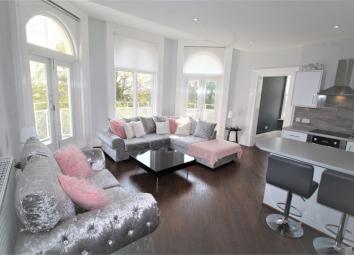Flat for sale in Liverpool L15, 2 Bedroom
Quick Summary
- Property Type:
- Flat
- Status:
- For sale
- Price
- £ 150,000
- Beds:
- 2
- County
- Merseyside
- Town
- Liverpool
- Outcode
- L15
- Location
- 14 Old Mill Lane, Liverpool, Merseyside L15
- Marketed By:
- Abode Allerton
- Posted
- 2024-04-04
- L15 Rating:
- More Info?
- Please contact Abode Allerton on 0151 382 3881 or Request Details
Property Description
This stunning 2 bedroom first floor apartment could be the perfect home. Having a mix of character features along side a modern finish it'll be hard to beat. Viewings are a must to appreciate the open plan lounge opening onto the balcony.
Tucked away just of Mill Lane in substantial grounds, this impressive development has to be seen to be appreciated. Ideally located with a short reach of both Allerton Road, Picton Road & Old Swan the property is surrounded by amenities including shopping areas, local schools, socialising area and transport links across/out of the city. With a range of different properties available, there is something for everyone whether it be for yourself or investment.
Accommodation comprises; communal entrance hall, inner hall, open plan lounge/kitchen area, dining room, master bedroom with en suite, second bedroom, and bathroom.
Communal Entrance
Door to front. Intercom access. Beautiful character entrance. Turned staircase to first floor.
First Floor
Entrance Hall
Door to front. 2 radiators. Spotlights. Store cupboard.
Lounge/Kitchen
5.75m x 5.18m (18' 10" x 17')
Twin double glazed French doors leading to a balcony. Double glazed window overlooking the balcony. Range of wall and base units. Integrated oven, hob and extractor. Stainless steel sink unit. Integrated washing machine, fridge and freezer. Radiator. Wood effect flooring. Radiator.
Turret Dining Room
2.58m x 2.40m (8' 6" x 7' 10")
3 double glazed sash windows to front. Radiator. Wood effect flooring.
Bedroom 1
4.72m x 4.41m (15' 6" x 14' 6")
3 double glazed sash windows to front. Spotlights. Radiator. Wood effect flooring. En suite shower room.
En suite
1.98m x 1.98m (6' 6" x 6' 6")
Corner shower unit. Free standing wash basin. Low level wc. Towel radiator. Tiled to compliment. Spotlights.
Bedroom 2
3.67m x 2.53m (12' x 8' 4")
Double glazed sash windows to front. Spotlights. Radiator. Wood effect flooring.
Bathroom
2.36m x 1.67m (7' 9" x 5' 6")
Tiled panel bath with mixer tap and overhead shower. Low level wc. Free standing wash basin. Spotlights. Tiled to compliment.
Outside
Property Location
Marketed by Abode Allerton
Disclaimer Property descriptions and related information displayed on this page are marketing materials provided by Abode Allerton. estateagents365.uk does not warrant or accept any responsibility for the accuracy or completeness of the property descriptions or related information provided here and they do not constitute property particulars. Please contact Abode Allerton for full details and further information.

