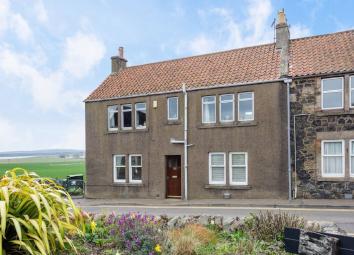Flat for sale in Leven KY9, 2 Bedroom
Quick Summary
- Property Type:
- Flat
- Status:
- For sale
- Price
- £ 80,000
- Beds:
- 2
- Baths:
- 1
- Recepts:
- 1
- County
- Fife
- Town
- Leven
- Outcode
- KY9
- Location
- South Wynd, Colinsburgh, Fife KY9
- Marketed By:
- Thorntons Law LLP - Anstruther
- Posted
- 2024-04-06
- KY9 Rating:
- More Info?
- Please contact Thorntons Law LLP - Anstruther on 01333 378970 or Request Details
Property Description
Beautifully maintained ground floor flat enjoying open country views. South west garden with direct access from kitchen. Pleasantly located off the main street, yet convenient for local amenities this ground floor flat offers accommodation all on ground floor level.
The entrance hall leads to the lounge, a lovely bright room with dual aspects, the side window has a lovely view toward Kilconquhar. The main bedroom is a spacious room with a traditional cornice, press style cupboard and wardrobes which will be included in the sale price. The second bedroom has country views a fitted wardrobe and open shelved press. The shower room has a vanity unit under the sink providing useful storage. The kitchen has two deep cupboards, one housing the new boiler which was was only fitted a few months ago complete with water filter to improve efficiency and life time.
A back door leads out to the lovely garden, the flats all share the large garden, areas are well defined with each flat responsible for their own area. There is no factor and this is done by mutual agreement. The end area of garden most used by number 18 is laid to grass with flower beds, a bin storage area and timber shed which belongs to the flat and will also be included within the sale price.
The three washing poles are for use of the upper flat and number 18. Colinsburgh is a charming village in the parish of Kilconquhar. The village is named after Colin Lindsay, 3rd Earl of Balcarres, who gave the land on which it was built. It has a excellent primary school, village hall, local shop and petrol filling station. EPC D
Lounge (15'1 x 13'1 (4.60m x 3.99m))
Bedroom 1 (15'2 x 13'1 (4.62m x 3.99m))
Bedroom 2 (10'3 x 8'3 (3.12m x 2.51m))
Kitchen (10'2 x 8'4 (3.10m x 2.54m))
Shower Room (6'5 x 5'0 (1.96m x 1.52m))
Thorntons is a trading name of Thorntons llp. Note: While Thorntons make every effort to ensure that all particulars are correct, no guarantee is given and any potential purchasers should satisfy themselves as to the accuracy of all information. Floor plans or maps reproduced within this schedule are not to scale, and are designed to be indicative only of the layout and lcoation of the property advertised.
Property Location
Marketed by Thorntons Law LLP - Anstruther
Disclaimer Property descriptions and related information displayed on this page are marketing materials provided by Thorntons Law LLP - Anstruther. estateagents365.uk does not warrant or accept any responsibility for the accuracy or completeness of the property descriptions or related information provided here and they do not constitute property particulars. Please contact Thorntons Law LLP - Anstruther for full details and further information.


