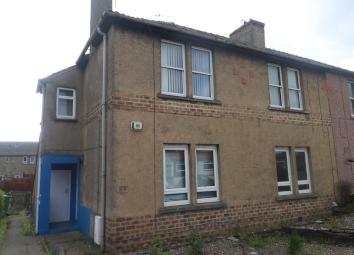Flat for sale in Leven KY8, 2 Bedroom
Quick Summary
- Property Type:
- Flat
- Status:
- For sale
- Price
- £ 51,000
- Beds:
- 2
- County
- Fife
- Town
- Leven
- Outcode
- KY8
- Location
- Den Walk, Methil, Leven KY8
- Marketed By:
- Delmor Ltd (Leven)
- Posted
- 2024-04-07
- KY8 Rating:
- More Info?
- Please contact Delmor Ltd (Leven) on 01333 378962 or Request Details
Property Description
This first floor flat forms part of a block of four located in a popular residential area and close to many local amenities. The property benefits from gas fired central heating backed up with sealed unit single glazing. Access to the property is by way of an outside staircase that leads to the front door. The accommodation comprises :- Vestibule, hall, large bright lounge, fitted kitchen, two double bedrooms and bathroom. There is an area of garden which is laid out in grass. This property would be an ideal first time buy or buy to let. Early viewing is advised.
Vestibule
Quality UPVC front door opens from the top of an outside stair. There is a practical vestibule which has a front and side facing windows. A further substantial door opens to the hall.
Hall
The hall gives access to both bedrooms a bathroom and the lounge.
Kitchen
2.90m x 2.88m (9' 6" x 9' 5")
Attractive modern fitted kitchen located to the rear of the property with a large and a small rear facing window. The kitchen is fully equipped with floor and wall storage units, wipe clean work surfaces and a stainless steel sink and drainer. The oven, gas hob and extractor hood will be included in the sale price along with the automatic washing machine. The Beko fridge freezer is available by separate negotiation.. Tiled splash backs. Cupboard housing the Baxi central heating boiler.
Bathroom
2.92m x 1.49m (9' 7" x 4' 11")
The bathroom is towards the rear of the property with frosted glass window providing light and ventilation. The bathroom is equipped with a three piece white suite comprising WC, pedestal wash hand basin and bath. The room is tiled to shoulder height.
Lounge
4.59m x 4.01m (15' 1" x 13' 2")
Attractive room located on the front of the property with a double width window providing lots of light. Press cupboard. Doors open to the hall and the kitchen.
Bedroom 1
4.08m x 3.38m (13' 5" x 11' 1")
A spacious double bedroom located to the front of the property with double width window providing light and ventilation. Large built-in wardrobe with three sliding doors.
Bedroom 2
3.27m x 2.92m (10' 9" x 9' 7")
A further double bedroom, this time. To the rear of the property with a window overlooking the garden. There is a useful shelved press.
Garden
To the rear of the property is an area of garden enclosed with fences on two sides and laid out mainly in grass.
Property Location
Marketed by Delmor Ltd (Leven)
Disclaimer Property descriptions and related information displayed on this page are marketing materials provided by Delmor Ltd (Leven). estateagents365.uk does not warrant or accept any responsibility for the accuracy or completeness of the property descriptions or related information provided here and they do not constitute property particulars. Please contact Delmor Ltd (Leven) for full details and further information.

