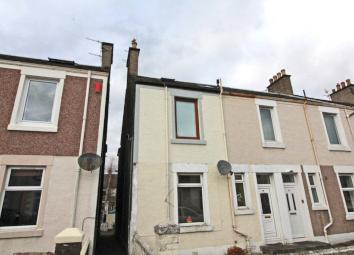Flat for sale in Leven KY8, 2 Bedroom
Quick Summary
- Property Type:
- Flat
- Status:
- For sale
- Price
- £ 64,500
- Beds:
- 2
- Baths:
- 1
- Recepts:
- 1
- County
- Fife
- Town
- Leven
- Outcode
- KY8
- Location
- Glebe Street, Leven KY8
- Marketed By:
- Fife Properties Sales & Lettings
- Posted
- 2024-04-01
- KY8 Rating:
- More Info?
- Please contact Fife Properties Sales & Lettings on 01592 508818 or Request Details
Property Description
Well presented 2 Bedroom Maisonette with high quality finishings throughout and located in a desirable area within walking distance of the local primary schools, high street, swimming pool, bus station and Retail Park. Accommodation comprises: Entrance vestibule, hall, lounge, shower room, kitchen and 2 bedrooms (1 with a spacious en-suite shower room). GCH. Dg. Landscaped garden to the rear.
Well presented 2 Bedroomed Maisonette with high quality finishings throughout and located in a desirable area within walking distance of the local primary schools, high street, swimming pool, bus station and Retail Park. Accommodation comprises: Entrance vestibule, hall, lounge, shower room, kitchen and 2 bedrooms (1 with a spacious en-suite shower room). GCH. Dg. Landscaped garden to the rear.
Location
Leven is a seaside town in Fife which has an abundant range of local services and leisure activities. The High Street and retail park have a wide range of major shops and supermarket (Sainsbury, B & Q, Argos, Costa, McDonalds) including many local specialist stores. When it comes to leisure activities there is the recreational woodlands, Letham Glen, Silverburn Forest, Leven beach (which is part of the Fife Costal Path), Scoonie and Leven Links Golf courses and a swimming pool making it a fantastic lifestyle choice. Education is provided locally at nursery/primary school level with secondary education at Levenmouth Academy. St Andrews - the Home of Golf and the East Neuk are both within a ½ hour’s drive. Commuting to Edinburgh and Dundee can be by car via the A92, train via Markinch station (6 miles) or bus.
Hallway
Accessed via a UPVC door with opaque double glazed and lead panel with opaque panel above. Coving. Carpeted. Doorway to the shower room. Carpeted stairwell leads to the upper landing. Coving. 2 radiators. Laminate flooring.
Lounge (4.81 x 4.15 (15'9" x 13'7"))
Spacious lounge with double glazed windows to rear. Feature electric fire with surround. Alcove with shelving provides storage. Coving. 2 radiators. Carpeted.
Kitchen (2.32 x 2.09 (7'7" x 6'10"))
Fitted kitchen consists of modern floor standing, wall mounted units with wipe clean worktop and stainless steel sink. LED lowlights. Integrated stainless steel oven, hob and extractor. Double glazed window to the rear. Partially tiled. Tiled flooring.
Bedroom 2 (4.05 x 2.11 (13'3" x 6'11"))
Good sized single bedroom with double glazed window to the front. Built in cupboard provides storage space and houses the gas and electric meters. Radiator. Laminate flooring.
Shower Room (2.41 x 0.99 (7'10" x 3'2"))
Consists of a 3 piece suite comprising: Low level WC, wash hand basin and walk in shower cubicle with thermostatic shower and folding door. Double glazed opaque window to the rear. Fully Wet walled. Attic hatch. Vinyl Flooring. Radiator.
Upper Landing
Stairway rises to the upper landing giving access to the master bedroom. Walking in cupboard provides hanging/shelving/storage space and houses the combination boiler. Double glazed Velux roof window. Carpeted.
Master Bedroom (5.26 x 2.98 (17'3" x 9'9"))
Spacious double bedroom with 2 double glazed Velux roof windows to the front. Coombed ceiling. Radiator. Laminate flooring. Doorway leads to the en-suite shower room.
En Suite Shower Room (2.49 x 2.21 (8'2" x 7'3"))
Beautifully presented shower room with a 3 piece suite comprising: Low level WC, wash hand basin both with built in units providing shelving storage space with LED low lights and corner shower unit with thermostatic shower and sliding door. Double glazed Velux opaque window to rear. Partially tiled/wet walled. Radiator. Tiled flooring.
Gardens
A landscaped garden to the rear is enclosed by timber fence surround. Mainly decorative stone chipped with a decking section providing an ideal private area to sit and relax and enjoy the afternoon sunshine. A timber shed is included.
Agents Note
Please note that all measurements are approximate to the widest point.
Travel Directions
Please contact the selling agent direct.
Property Location
Marketed by Fife Properties Sales & Lettings
Disclaimer Property descriptions and related information displayed on this page are marketing materials provided by Fife Properties Sales & Lettings. estateagents365.uk does not warrant or accept any responsibility for the accuracy or completeness of the property descriptions or related information provided here and they do not constitute property particulars. Please contact Fife Properties Sales & Lettings for full details and further information.

