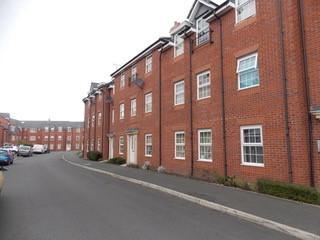Flat for sale in Leigh WN7, 2 Bedroom
Quick Summary
- Property Type:
- Flat
- Status:
- For sale
- Price
- £ 80,000
- Beds:
- 2
- Baths:
- 2
- County
- Greater Manchester
- Town
- Leigh
- Outcode
- WN7
- Location
- Brentwood Grove, Leigh WN7
- Marketed By:
- Stringfellows Estates
- Posted
- 2024-04-04
- WN7 Rating:
- More Info?
- Please contact Stringfellows Estates on 01942 566588 or Request Details
Property Description
Full information stringfellows estate agents are pleased to have received the instructions to market for sale this well presented two bedroomed, second floor apartment situated in Leigh. The property is conveniently placed close to local amenities such as local shops, schools, the town centre of Leigh and Howebridge Leisure Centre are just a short walk away. Good commuter links such as the Atherleigh Way Bypass, M60/M61 and access to the new guided bus route into manchester are also near by. Comprising in brief of Entrance hallway, Open plan lounge/kitchen area, two double bedrooms with en-suite to master and three-piece bathroom suite. Outside to the front & rear of the property there are well maintained communal gardens with an allocated parking space. This property also benefits from electric heating & double glazing throughout. ***ideal for first time buyer/investment opportunity*** (Please note photos may not reflect the current condition of the property due to the property being vacant at the time of marketing)
entrance hall Wood door to the front, Carpet, Wall mounted intercom system, Storage cupboard, Loft access, Radiator, 1x Ceiling light, Smoke alarm
open plan lounge/kitchen 15' 02" x 13' 04" (4.62m x 4.06m) 2x UPVC double glazed windows to the front, Part vinyl/Part carpet, Range of modern fitted wall and base units with complementary worktops to match, Fitted electric oven with separate 4x ring gas hob and overhead stainless steel extractor fan, 1 1/2 bowl stainless steel sink with mixer tap and drainer, Space for fridge freezer and washer, Electric sockets, TV point, 1x Ceiling light, Ceiling spotlights, 2x Radiator.
Master bedroom 10' 00" x 9' 08" (3.05m x 2.95m) UPVC double glazed window to the side, Carpet, Storage cupboard, 1x Ceiling light, Radiator, Electric sockets
en-suite 9' 02" x 5' 01" (2.79m x 1.55m) UPVC double glazed privacy glass window to the side, Carpet, Fully tiled double shower cubicle with overhead electric shower, Low level WC, Hand wash basin, Part tiled walls, Ceiling spot lights, Radiator
second bedroom 10' 05" x 8' 03" (3.18m x 2.51m) UPVC double glazed window to the front, Carpet, Storage cupboard, 1x Ceiling light, Radiator, Electric sockets
bathroom 6' 03" x 5' 06" (1.91m x 1.68m) Vinyl flooring, Part tiled walls, Low level WC, White panelled bath with shower attachment, Hand wash basin, Ceiling spotlights, Radiator, Shaver point
outside Outside to the front & rear of the property there are well maintained communal gardens with an allocated parking space
Property Location
Marketed by Stringfellows Estates
Disclaimer Property descriptions and related information displayed on this page are marketing materials provided by Stringfellows Estates. estateagents365.uk does not warrant or accept any responsibility for the accuracy or completeness of the property descriptions or related information provided here and they do not constitute property particulars. Please contact Stringfellows Estates for full details and further information.


