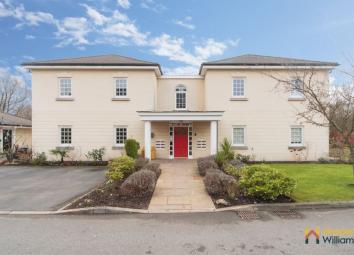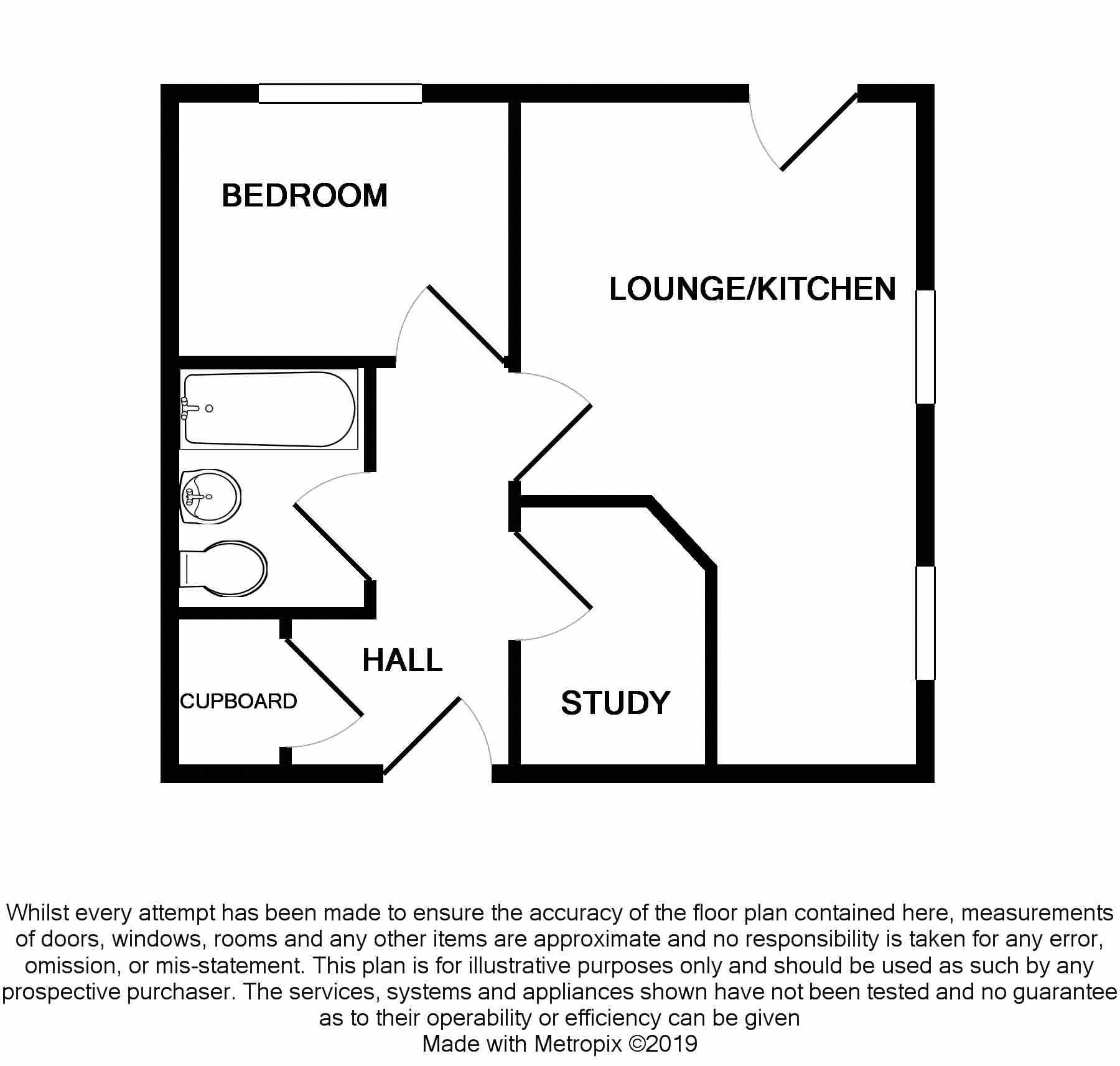Flat for sale in Leigh WN7, 1 Bedroom
Quick Summary
- Property Type:
- Flat
- Status:
- For sale
- Price
- £ 85,000
- Beds:
- 1
- Baths:
- 1
- Recepts:
- 1
- County
- Greater Manchester
- Town
- Leigh
- Outcode
- WN7
- Location
- Inglenook Court, Leigh WN7
- Marketed By:
- Harper Williams Estate Agents
- Posted
- 2019-04-18
- WN7 Rating:
- More Info?
- Please contact Harper Williams Estate Agents on 01925 916910 or Request Details
Property Description
We are delighted to offer for sale this first floor apartment which is situated within a private gated development, at the bottom of Old Hall Mill Lane off Leigh Road.
Located within an imposing building and positioned in a fabulous quiet spot surrounded by lovely communal gardens, this a fantastic opportunity to acquire a one bedroom apartment within a gated community.
Internally there the accommodation will reveal a grand communal entrance hall with staircase leading to the first floor. The apartment comprises a hallway with a built-in storage cupboard, open plan lounge and breakfast kitchen, master bedroom, contemporary bathroom and a study/ additional room.
Externally there is an intercom entry system, communal gardens and allocated parking along with additional visitor parking spaces.
Would make an excellent first time purchase, investment opportunity or suit someone looking to downsize.
Offered for sale with no upward chain, early viewings are strongly advised to avoid disappointment.
Hallway
Providing access to all rooms with a ceiling light point, intercom entry system, electric wall heater and built in storage cupboard which houses the water tank.
Study (7' 1'' x 6' 4'' (2.16m x 1.93m))
With an electric wall heater and ceiling light point.
Bathroom (6' 9'' x 5' 5'' (2.06m x 1.65m))
A contemporary bathroom comprising a three piece suite in white with chrome fittings, including a panel bath, low level WC and pedestal wash hand basin. Stylish tiling to the floor and walls with a decorative border. Spotlights and wall heater. Vented.
Open Plan Lounge/ Kitchen (22' 4'' x 12' 3'' (6.80m x 3.73m))
An open plan reception room which flows into the breakfast kitchen area.
A light and airy room with a feature Juliette balcony to the rear aspect with patio doors and two uPVC double glazed windows to the side aspect allowing ample natural light. Coved ceiling, electric wall heaters and laminate flooring continues throughout. Spotlights.
To the kitchen area there is a range of light oak effect wall and base units with complementary dark worktops over, incorporating an integrated fridge/freezer, integrated cooker with a 4-ring electric hob with an oven below and stainless steel extractor hood over, stainless steel sink unit with a mixer tap and drainer and fitted breakfast bar. Space and plumbing for washing machine. Part tiled walls to the kitchen area.
Bedroom (11' 3'' x 9' 2'' (3.43m x 2.79m))
Situated to the rear with a uPVC double glazed window which overlooks the communal gardens, electric wall heater and spotlights.
Externally
Externally there is an intercom entry system, communal gardens and allocated parking along with additional visitor parking spaces.
Disclaimer
Harper Williams have not tested any equipment, fixtures and fittings or services and so cannot verify that they are in working order or fit for the purpose. Any prospective buyer is advised to obtain verification from their solicitor or surveyor. References to the tenure of a property and guarantees are based on information supplied by the seller. As agents, we have not had sight of the title documents or guarantees relating to the property advertised. Prospective buyers are advised to obtain verification from their solicitor. Any floor plans shown are for illustration purposes only and are not drawn to scale. Room sizes stated are approximate, and should not be relied upon for furnishing purposes. These particulars do not form part of any offer, or contract, and must not be relied upon as statements or representations of fact.
Property Location
Marketed by Harper Williams Estate Agents
Disclaimer Property descriptions and related information displayed on this page are marketing materials provided by Harper Williams Estate Agents. estateagents365.uk does not warrant or accept any responsibility for the accuracy or completeness of the property descriptions or related information provided here and they do not constitute property particulars. Please contact Harper Williams Estate Agents for full details and further information.


