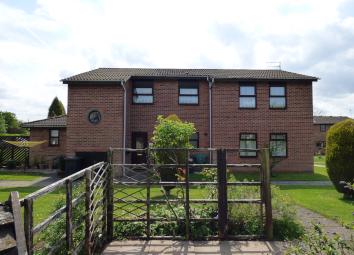Flat for sale in Leicester LE9, 2 Bedroom
Quick Summary
- Property Type:
- Flat
- Status:
- For sale
- Price
- £ 110,000
- Beds:
- 2
- Baths:
- 1
- County
- Leicestershire
- Town
- Leicester
- Outcode
- LE9
- Location
- Spinney Drive, Kirby Grange, Botcheston LE9
- Marketed By:
- Danvers Estate Agents
- Posted
- 2024-04-19
- LE9 Rating:
- More Info?
- Please contact Danvers Estate Agents on 0116 448 9130 or Request Details
Property Description
Entrance hall Ground floor entrance hallway with storage space and dog leg stairs to first floor, feature round window to the front, door to accommodation.
Lounge/diner 22' 7 max" x 16' 5 max" (6.88m x 5m) L shaped lounge diner with 4 UPVC double glazed windows, coved ceiling, feature fireplace with electric fire, electric heaters.
Kitchen 9' 4" x 7' 9" (2.84m x 2.36m) Fitted with a range of wall and base units with worksurfaces and tiled splashbacks, one and a half bowl sink unit with mixer tap over, plumbed for automatic washing machine, double eye level electric oven, electric hob, space for under counter fridge, electric heater, UPVC double glazed window to the rear.
Bedroom one 15' 6" x 9' 5" (4.72m x 2.87m) UPVC double glazed window to the rear, built-in 2 single wardrobes either side of the bed area with cupboards over, further single wardrobe and dressing table unit, electric heater, loft access.
Bedroom two 9' 5" x 7' 9" (2.87m x 2.36m) UPVC double glazed window to the rear, electric heater, coved ceiling.
Study 7' x 6' 6" (2.13m x 1.98m) UPVC double glazed window to the front, electric heater.
Bathroom 8' 11 max" x 6' 6" (2.72m x 1.98m) Fitted with a suite comprising a panelled bath with electric shower over, pedestal wash hand basin, wc, airing cupboard, electric storage, heater, UPVC double glazed window to the front.
Landing area Giving access to all rooms, electric heater, access to large storage cupboard housing electric consumer unit, power and light, space for electric appliance.
Property Location
Marketed by Danvers Estate Agents
Disclaimer Property descriptions and related information displayed on this page are marketing materials provided by Danvers Estate Agents. estateagents365.uk does not warrant or accept any responsibility for the accuracy or completeness of the property descriptions or related information provided here and they do not constitute property particulars. Please contact Danvers Estate Agents for full details and further information.


