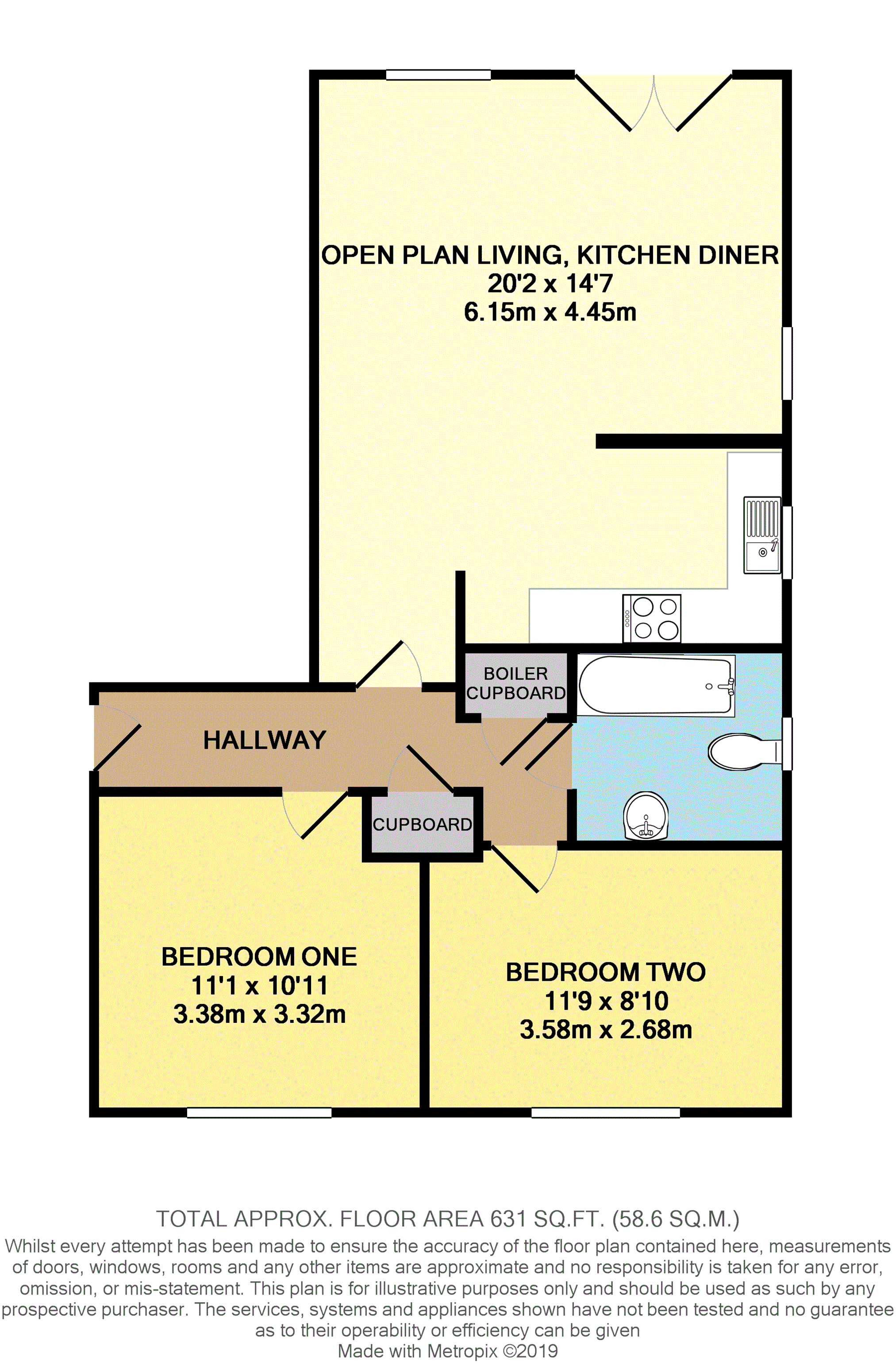Flat for sale in Leicester LE5, 2 Bedroom
Quick Summary
- Property Type:
- Flat
- Status:
- For sale
- Price
- £ 125,000
- Beds:
- 2
- Baths:
- 1
- Recepts:
- 1
- County
- Leicestershire
- Town
- Leicester
- Outcode
- LE5
- Location
- 8 Birkby Close, Hamilton LE5
- Marketed By:
- Purplebricks, Head Office
- Posted
- 2019-05-01
- LE5 Rating:
- More Info?
- Please contact Purplebricks, Head Office on 024 7511 8874 or Request Details
Property Description
A stylishly presented and modern, second floor property situated in a popular apartment block in the Hamilton area in Leicester. Offered for sale with no upward chain, this property boasts pleasant views from all aspects and benefits from having open plan living accommodation with a fitted kitchen area and French style patio doors opening onto a Juliet balcony, two double bedrooms, a bathroom and gated, allocated parking. This property would make a perfect first time or buy to let investment with an approximate monthly rental income of £600 - £625pcm.
Hamilton offers a range of amenities expected from a modern estate that has been gradually developed over several years to include popular local schooling, parks, well serviced bus routes to Leicester city centre, a Sainsbury's Local and coffee shop which are a short walk away and a Tesco Extra supermarket and petrol station.
Lease Information
Lease: 155 years from 2008
Ground Rent: £150.00 per year
Service Charge: Approximately £86.73 per month
The above lease information must be clarified by your chosen conveyancer.
Communal Entrance
A secure communal entrance with stairs leading to the second floor giving access to the flat.
Hallway
A security intercom system, a built-in storage cupboard, boiler cupboard, spot lighting, laminate flooring and an electric wall heater.
Open Plan Living
18'11" plus recess x 14'11"
Wall and base units with work surfaces, integrated oven and electric hob with extractor fan and hood over, plumbing for washing machine and dishwasher, stainless steel sink and drainer with mixer tap, tiled flooring in kitchen area, double glazed windows to side and rear, double glazed French style patio doors opening on to a Juliet balcony, two electric wall heaters and spot lighting.
Bedroom One
11'1" x 10'7" max
Double glazed window to side, electric wall heater and laminate flooring.
Bedroom Two
11'9" x 8'10" max
Double glazed window to side, electric wall heater and laminate flooring.
Bathroom
Comprising of a bath with mixer tap and shower over, low level WC, wash basin with mixer tap and tiled splash backs, double glazed window to rear, shaving point and extractor fan.
Parking
Gated allocated parking to the rear of the development for one car standing. Various visitor spaces available.
Property Location
Marketed by Purplebricks, Head Office
Disclaimer Property descriptions and related information displayed on this page are marketing materials provided by Purplebricks, Head Office. estateagents365.uk does not warrant or accept any responsibility for the accuracy or completeness of the property descriptions or related information provided here and they do not constitute property particulars. Please contact Purplebricks, Head Office for full details and further information.


