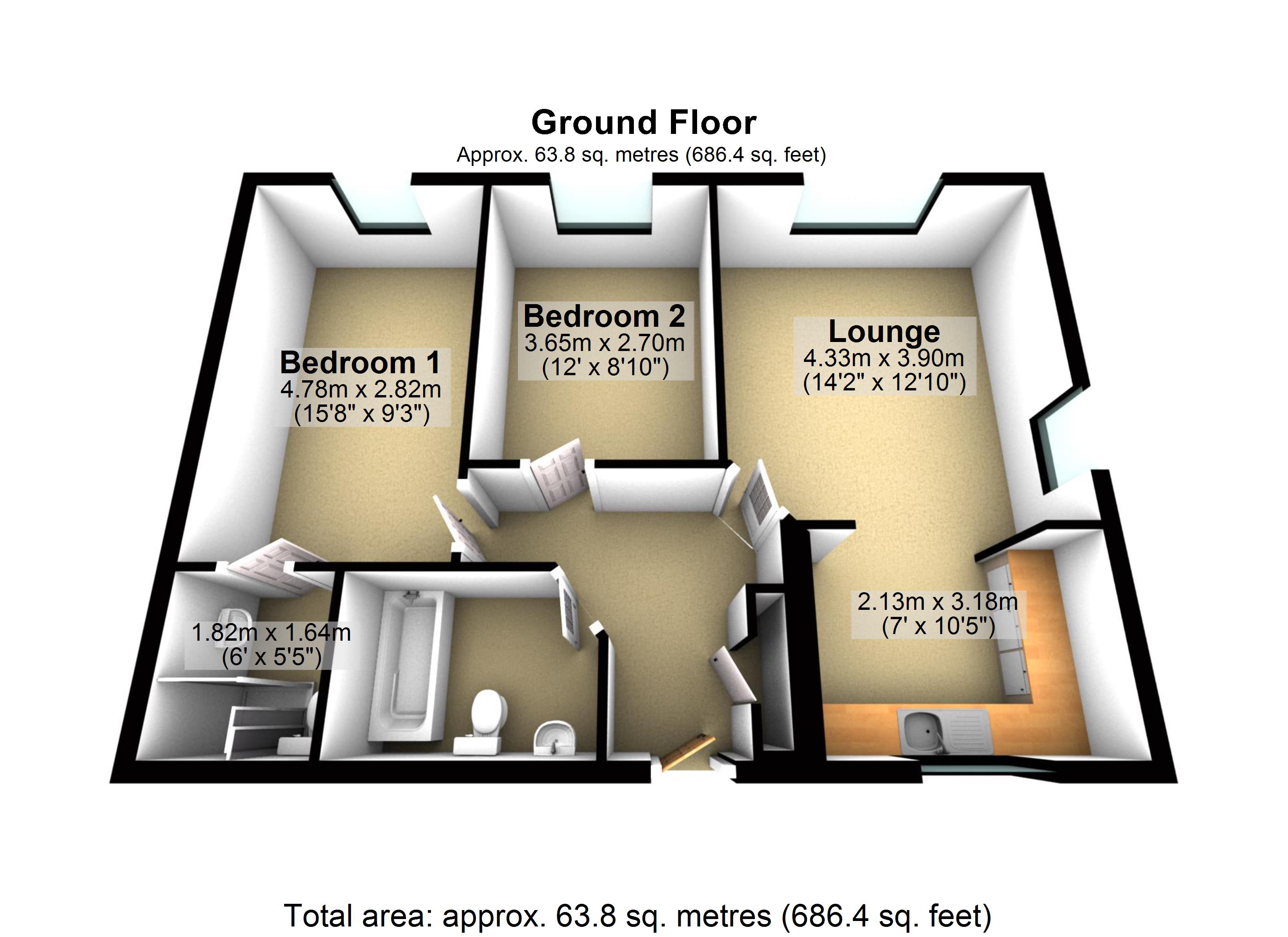Flat for sale in Leicester LE5, 2 Bedroom
Quick Summary
- Property Type:
- Flat
- Status:
- For sale
- Price
- £ 120,000
- Beds:
- 2
- Baths:
- 2
- Recepts:
- 1
- County
- Leicestershire
- Town
- Leicester
- Outcode
- LE5
- Location
- Sandhills Avenue, Hamilton, Leicester LE5
- Marketed By:
- Kings Real Estate
- Posted
- 2024-04-19
- LE5 Rating:
- More Info?
- Please contact Kings Real Estate on 0116 484 9563 or Request Details
Property Description
Kings are delighted to present this lovely property in the Highly Sought after area of Hamilton. Located directly above Sainsbury's convenient store and Hamilton Pharmacy is this well presented 2 bed, 2 bathroom spacious apartment, which comes with allocated parking. This property is on the 2nd floor, with a communal entrance with access via front doors and leads to both stair and lift access
Just a short drive away from Hamilton tesco superstore, Hamilton Hilltop nursery and other local amenities.
Ground rent £250 and service charge is Between £1000-£1300 pa.
This property is ideal for 1st time buyers and investment buyers.
Call kings for viewings
Entrance hall Front door leading into the entrance hall which has carpet laid to floor, ceiling light, radiator fitted to wall and wooden doors leading into other rooms with a storage cupboard situated near the front door.
Lounge 12' 9" x 14' 2" (3.90m x 4.33m) Solid wood door leading into the lounge with carpet laid to floor, ceiling light, radiator fitted to wall, UPVC double glazed window and Juliet balcony doors. Telephone and TV points in the lounge area ready to be connected. There is a large open doorways leading into the kitchen allowing the Kitchen and lounge to be open plan.
Kitchen 6' 11" x 10' 5" (2.13m x 3.18m) Wood effect laminate flooring, with gloss fitted units and granite effect worktops with integrated dishwasher, Washer/dryer, and electric oven and 4 hob gas stove with matching extractor fan. Stainless steel sink with mixer tap and UPVC double glazed window.
Bedroom 1 15' 8" x 9' 3" (4.78m x 2.82m) Solid wood door leading into spacious bedroom 1 with carpet laid to floor, TV and Telephone points, ceiling light, radiator fitted to wall, UPVC double glazed window and solid wood door leading into Ensuite.
Ensuite 5' 11" x 5' 4" (1.82m x 1.64m) Ceramic tiles laid to floor, W/C and wash basin and stand up shower cubicle. Ceiling light, extractor fan, radiator fitted to wall and shaver points on wall.
Bedroom 2 8' 10" x 11' 11" (2.70m x 3.65m) Solid wood door leading into second bedroom with carpet laid to floor, ceiling light, radiator fitted to wall and UPVC double glazed window.
Bathroom Solid wood door leading into family bathroom with ceramic tiles laid to floor, ceiling light, radiator fitted to wall, shaver points on wall, W/C, wash basin and plastic panel bath tub and UPVC double glazed window.
Property Location
Marketed by Kings Real Estate
Disclaimer Property descriptions and related information displayed on this page are marketing materials provided by Kings Real Estate. estateagents365.uk does not warrant or accept any responsibility for the accuracy or completeness of the property descriptions or related information provided here and they do not constitute property particulars. Please contact Kings Real Estate for full details and further information.


