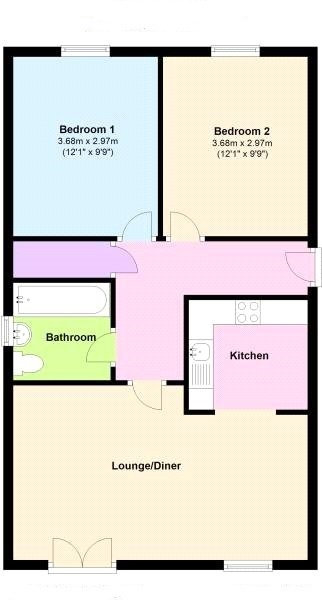Flat for sale in Leicester LE5, 2 Bedroom
Quick Summary
- Property Type:
- Flat
- Status:
- For sale
- Price
- £ 120,000
- Beds:
- 2
- Baths:
- 1
- Recepts:
- 1
- County
- Leicestershire
- Town
- Leicester
- Outcode
- LE5
- Location
- Stillington Crescent, Hamilton, Leicester LE5
- Marketed By:
- Seths Chartered Surveyors
- Posted
- 2024-04-05
- LE5 Rating:
- More Info?
- Please contact Seths Chartered Surveyors on 0116 448 0137 or Request Details
Property Description
Entrance hall 18' 4" x 11' 9" (5.6m x 3.6m) Wood panel front door and wood doors leading into bedrooms, bathroom, and Lounge/Diner/Kitchen, Fitted wall cupboards, Radiator, walk in cupboard.
Lounge/diner 18' 4" x 11' 9" (5.6m x 3.6m) Laminate Flooring, Radiator, Dining table, French Doors with Juliet Balcony (Views overlooking the fields and greenbelt), Open access to kitchen area, uPVC Double Glazed Window
kitchen 7' 10" x 7' 6" (2.4m x 2.3m) Single drainer stainless steel sink unit with chrome mixer taps, Inset 4 ring gas hob with Electric oven, Extractor fan and cooker hood over, plumbing for washing machine, tiled floor and ceiling spotlights.
Bedroom 1 12' 1" x 9' 10" (3.7m x 3.0m) Laminate Flooring, Radiator, uPVC Double Glazed Window
bedroom 2 10' 5" x 9' 10" (3.2m x 3.0m) Laminate Flooring, Radiator, uPVC Double Glazed Window
bathroom Tiled flooring, 3 piece suite comprising panelled bath with Shower mixer taps, Wash Hand Basin with chrome mixer taps and splashback tiles, Low level WC, Radiator, uPVC Double glazed window
parking Rear car parking area with an allocated parking space for the apartment.
Property Location
Marketed by Seths Chartered Surveyors
Disclaimer Property descriptions and related information displayed on this page are marketing materials provided by Seths Chartered Surveyors. estateagents365.uk does not warrant or accept any responsibility for the accuracy or completeness of the property descriptions or related information provided here and they do not constitute property particulars. Please contact Seths Chartered Surveyors for full details and further information.


