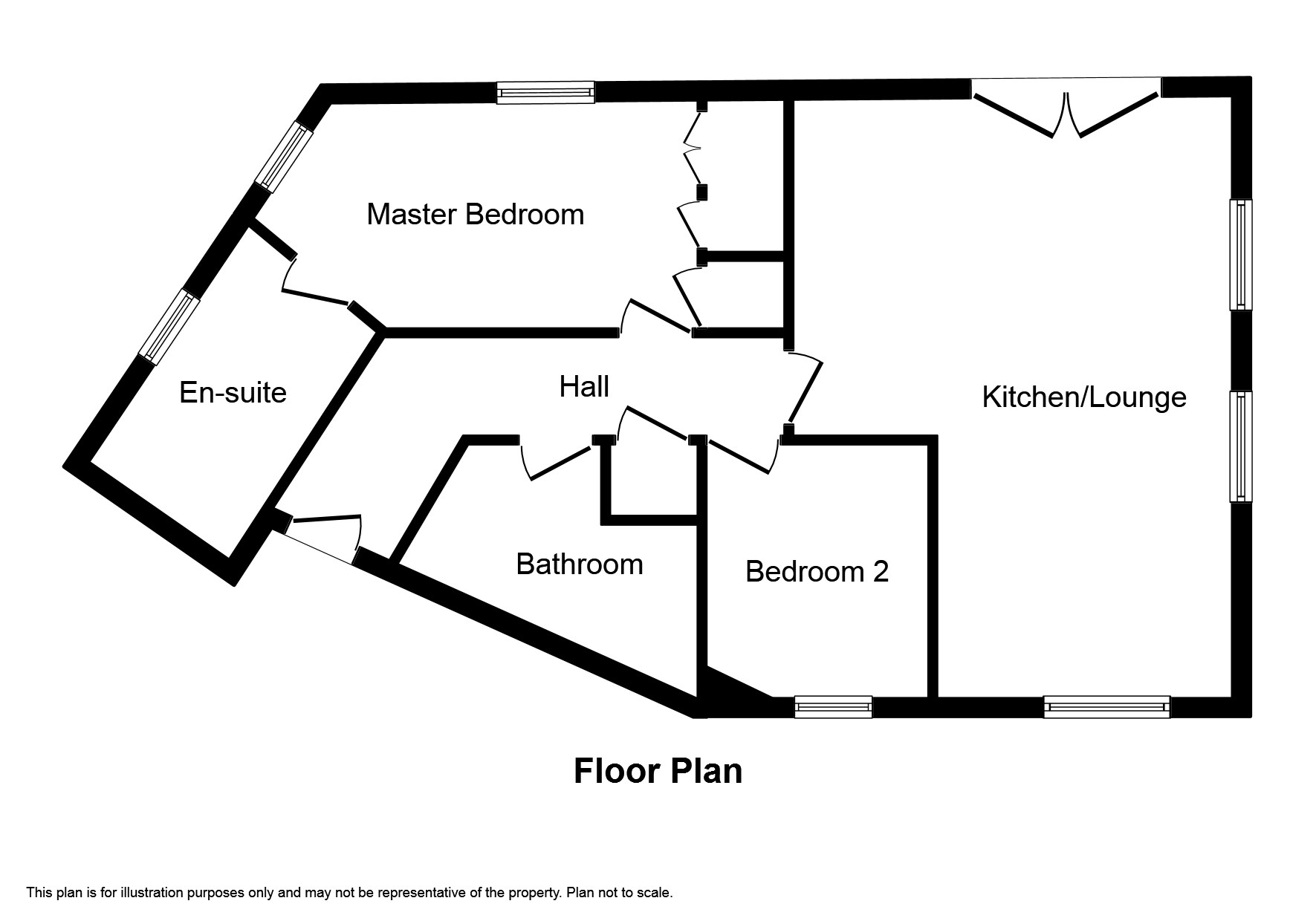Flat for sale in Leicester LE5, 2 Bedroom
Quick Summary
- Property Type:
- Flat
- Status:
- For sale
- Price
- £ 130,000
- Beds:
- 2
- Baths:
- 2
- Recepts:
- 1
- County
- Leicestershire
- Town
- Leicester
- Outcode
- LE5
- Location
- Belgrave Place, 83 Carty Road, Leicester LE5
- Marketed By:
- Whitegates - Leicester
- Posted
- 2024-04-19
- LE5 Rating:
- More Info?
- Please contact Whitegates - Leicester on 0116 448 8816 or Request Details
Property Description
Whitegates are delighted to offer for sale with no upward chain, this top floor two bedroom apartment with allocated parking located in the ever popular suburb of Hamilton. Boasting electric heating and double glazing, the apartment is within walking distance of local shops and schools. Book you viewing today.
Entrance Hall
With wood affect flooring the hall provide access to all rooms and an airing cupboard.
Bathroom
3.43m max x 1.83mmax - The master bathroom has a three piece suite comprising; standard wc, pedestal wash hand basin and bathtub with a shower fitment off the taps. The bathroom is completed with partial tiling to the wall and an extractor fan.
Master Bedroom (9' 8" x 16' 7" (2.95m x 5.05m))
This double room benefits from the adjoining ensuite but also has built in wardrobes, double glazed windows and an electric heater.
Ensuite Bathroom (6' 1" x 7' 5" (1.85m x 2.26m))
Similar to the master bathroom the ensuite also has a three piece suite comprising; comprising; standard wc, pedestal wash hand basin and shower cubicle. The ensuite is completed with an extractor fan, obscure window and partial tiling to the walls.
Bedroom Two (12' 5" x 8' 11" (3.78m x 2.72m))
Another double room with double glazed window to the rear elevation and electric heater.
Open Plan Lounge/Kitchen
The living area and the kitchen are open plan, below are the details and sizes of each area.
Living Area (13' 9" x 13' 7" (4.2m x 4.14m))
Boasting wood affect flooring, electric heater, juilet balcony, television point and ample space for furniture.
Kitchen Area (132' 3" x 7' 10" (40.3m x 2.4m))
Comprising; electric hob with stainless steel splash back and hood over, electric oven under, work surfaces with inset stainless steel sink drainer, base unites and draws under with matching range of wall mounted cupboards over, plumbing for a washing machine, space for a free standing fridge/freezer, spot lighting and a rear elevation double glazed window.
Property Location
Marketed by Whitegates - Leicester
Disclaimer Property descriptions and related information displayed on this page are marketing materials provided by Whitegates - Leicester. estateagents365.uk does not warrant or accept any responsibility for the accuracy or completeness of the property descriptions or related information provided here and they do not constitute property particulars. Please contact Whitegates - Leicester for full details and further information.


