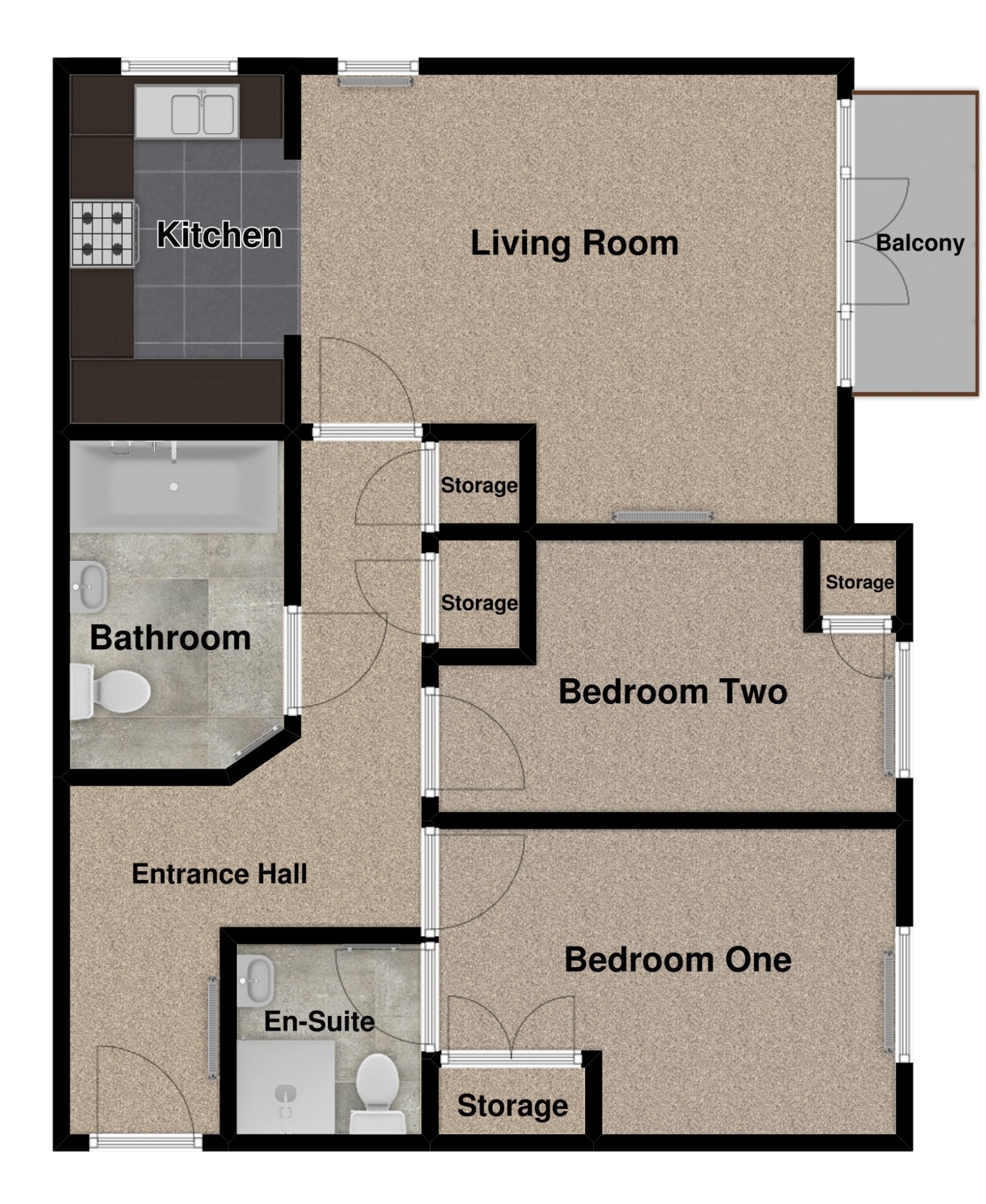Flat for sale in Leicester LE4, 2 Bedroom
Quick Summary
- Property Type:
- Flat
- Status:
- For sale
- Price
- £ 120,000
- Beds:
- 2
- Baths:
- 2
- Recepts:
- 1
- County
- Leicestershire
- Town
- Leicester
- Outcode
- LE4
- Location
- Onyx Crescent, Thurmaston, Leicester LE4
- Marketed By:
- Martin & Co Leicester West
- Posted
- 2024-04-19
- LE4 Rating:
- More Info?
- Please contact Martin & Co Leicester West on 0116 238 0390 or Request Details
Property Description
Full description A modern two bedroom apartment situated off Humberstone Lane. The property comprises of a large entrance hall with storage facilities. One large double bedroom with ensuite, the second bedroom is a large single.
There is a modern bathroom with plenty of room for a washing basket, storage etc.
The open plan living area has a intergrated kitchen to one end and a well proportioned living area to the other.
Added benefit of this property is the large balcony situated to the front of the apartment overlooking the park and grass area.
There is one allocated parking space, however ample parking around the area.
Entrance hall 3' 5" x 13' 10" (1.04m x 4.22m) Entry to the apartment, leading to each room. Carpeted flooring & radiator, there are also two built in storage cupboards.
Living room 12' 9" x 15' 3" (3.89m x 4.65m) Maximum Measurements Living room area of the open plan living room/kitchen.
Carpet flooring, two radiators and uvpc French doors leading to the balcony.
Kitchen 6' 1" x 9' 11" (1.85m x 3.02m) Kitchen with fitted wall and base units. Hard flooring & uvpc window above the sink.
Integrated appliances include fridge, freezer, dishwasher, washer dryer, oven & gas hob with extractor above.
Beroom one 8' 8" x 13' 0" (2.64m x 3.96m) Maximum Measurements Master bedroom with en-suite, built in wardrobe, carpet flooring, uvpc double glazed window, radiator.
En-suite 5' 4" x 5' 1" (1.63m x 1.55m) Comprising heated towel rail, hard flooring, part tiled walls, W/C, wash basin & shower cubicle.
Bedroom two 13' 0" x 7' 1" (3.96m x 2.16m) Maximum Measurements Double bedroom with carpet flooring, uvpc double glazed window, radiator and built in storage cupboard.
Bathroom 6' 1" x 9' 4" (1.85m x 2.84m) Maximum Measurements Comprising heated towel rail, hard flooring, part tiled walls, W/C, wash basin and bath with shower over.
Leasehold information The following information has been provided to us by the vendor Service Charge (£pa) £870.66
Ground Rent (£pa) £95.90
Lease Remaining 119 Years
Property Location
Marketed by Martin & Co Leicester West
Disclaimer Property descriptions and related information displayed on this page are marketing materials provided by Martin & Co Leicester West. estateagents365.uk does not warrant or accept any responsibility for the accuracy or completeness of the property descriptions or related information provided here and they do not constitute property particulars. Please contact Martin & Co Leicester West for full details and further information.


