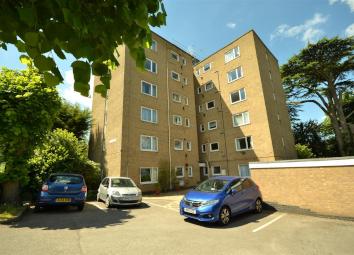Flat for sale in Leicester LE2, 2 Bedroom
Quick Summary
- Property Type:
- Flat
- Status:
- For sale
- Price
- £ 125,000
- Beds:
- 2
- Baths:
- 1
- Recepts:
- 1
- County
- Leicestershire
- Town
- Leicester
- Outcode
- LE2
- Location
- London Road, Leicester LE2
- Marketed By:
- Barkers - Queens Road
- Posted
- 2024-04-19
- LE2 Rating:
- More Info?
- Please contact Barkers - Queens Road on 0116 448 0380 or Request Details
Property Description
A well appointed & attractive two bed fourth floor apartment ideally situated in the sought after city suburb of Stoneygate, being well served for Leicester University, the City Centre & the fashionable Queens Road shopping parade in neighbouring Clarendon Park with its array of specialist bars, bistros & boutiques. This immaculately presented accommodation offers both modern & spacious living, providing a comfortable starter home or buy to let (subject to approval) & briefly comprises, generous sized lounge/diner, integrated fitted kitchen, two double bedrooms and bathroom suite with shower. The property enjoys views over and access to communal gardens, single garage in block and residential parking, dg, GCH & EPC C. Early viewing highly recommended
Property Information
The property has stunning views to the East of the City and benefits from a newly fitted combi boiler.
Communal Entrance Hall
Accessed via intercom entry system, lift and stairs leading to fourth floor:
Fourth Floor
Entrance Hall
Intercom system, useful built-in cupboards to recess and radiator:
Fitted Kitchen (3.91m x 2.08m)
Comprising a matching range of light oak base, wall & drawer units with granite style roll top work surfaces over, incorporating sink unit & drainer and finished with a ceramic tiled surround. Having integrated stainless steel electric oven, halegon hob & extractor chimney, integral dishwasher, fridge/freezer, plumbing for washing machine & concealed 'Worcester' boiler. Retaining original serving hatch, wood effect vinyl flooring & double glazed window to rear elevation:
Lounge / Diner (4.55m x 3.94m)
Period ceiling coving, two radiators, dual aspect double glazed windows to side & front elevations:
Master Bedroom One (4.32m x 3.63m)
Featuring a matching range of built-in double wardrobes with overhead storage, radiator & double glazed window to front elevation:
Bedroom Two (3.71m x 2.87m)
Comprising a matching range of maple fitted wardrobes with overhead storage, radiator & double glazed window to front elevation:
Bathroom Suite (3.68m x 1.45m)
Fitted with a modern three piece suite comprising panelled bath with Electric 'Triton' shower over, shower screen, flush fitting wc, wash hand basin fitted to vanity unit with razor point, decorative part tiled surround, wood effect vinyl flooring, radiator & double glazed window to rear elevation:
Outside
Offering panoramic views of the city, well maintained communal gardens with pathway leading to London Road, garage in block and residents parking:
Garage
Garage number 19 in block:
Lease Details
Lease Details: Commenced 1/1/1973 for a term of 99 Years (53 Years Remaining)
Management Company: Cp Bigwood Property Management
Servicmthe Charges: £860 p/6 mth - including:
Building Insurance / Sinking Fund / Communal Cleaning / Communal Gardening / Annual service of lift / daily caretaker (rubbish removal from flat)
Ground Rent: £25.00 p/a
Free Valuation
Thinking of selling? We would be delighted to provide you with a free market appraisal/valuation of your own property. Please contact Barkers to arrange a mutually convenient appointment on Tel:
General Remarks
We are unable to confirm whether certain items in the property are in fully working order (i.E. Gas, electric, plumbing etc.) The property is offered for sale on this basis. Prospective purchasers are advised to inspect the property and commission expert reports where appropriate. Barkers Estate Agents have a policy of seeking to obtain any copy guarantees / invoices relating to works that may have been carried out by a previous or existing owner. Please ask one of our staff members to check files for any relevant documentation that have come to our attention.
Photographs are reproduced for general information and it must not be inferred that any items shown are included in the sale with the property.
Money laundering
Under the Protection Against Money Laundering and the Proceeds of Crime Act 2002, we must point out that any successful purchasers who are proceeding with a purchase will be asked for identification i.E. Passport or driving licence or recent utility bill. This evidence will be required prior to solicitors being instructed in the purchase of the sale of a property.
Mortgages
Barkers Estate Agents offer the services of an independent mortgage and financial adviser. Please ask an advisor for further information.
Viewing times
Viewing strictly by appointment through Barkers Estate Agents.
Hours of Business:
Monday to Friday 9am -5.30pm,
Saturday 9am - 4pm
Property Location
Marketed by Barkers - Queens Road
Disclaimer Property descriptions and related information displayed on this page are marketing materials provided by Barkers - Queens Road. estateagents365.uk does not warrant or accept any responsibility for the accuracy or completeness of the property descriptions or related information provided here and they do not constitute property particulars. Please contact Barkers - Queens Road for full details and further information.


