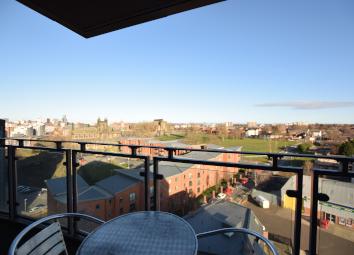Flat for sale in Leeds LS9, 2 Bedroom
Quick Summary
- Property Type:
- Flat
- Status:
- For sale
- Price
- £ 179,000
- Beds:
- 2
- Baths:
- 2
- Recepts:
- 1
- County
- West Yorkshire
- Town
- Leeds
- Outcode
- LS9
- Location
- Cross Green Lane, Leeds LS9
- Marketed By:
- Martin & Co Leeds City
- Posted
- 2024-05-10
- LS9 Rating:
- More Info?
- Please contact Martin & Co Leeds City on 0113 482 9842 or Request Details
Property Description
Living room/kitchen 13' 0" x 10' 4" (3.97m x 3.17m) Neutrally decorated with wooden flooring and high ceilings, the open plan kitchen and living area benefits from patio doors onto the balcony which boasts fantastic views over the city. The kitchen has ample base and wall units with integrated dishwasher, fridge/freezer and electric hob and oven.
Bathroom one 6' 6" x 4' 4" (2.0m x 1.34m) The ground floor benefits from a neutrally decorated and tiled bathroom with bath with shower over, low flush toilet and sink
bedroom 1 16' 9" x 15' 11" (5.12m x 4.86m) Bedroom one is a large, bright and airy double bedroom which comfortably holds wardrobes and drawers. Neutrally decorated and carpeted with views over the city
bedroom 2 15' 8" x 9' 4" (4.8m x 2.87m) Bedroom two overlooks the living area and is neutrally carpeted and decorated with balcony overlooking the city. Can be used as a second bedroom or further living area.
Bathroom 2 Bathroom two is located on the first floor and has a bath with shower over, low flush toilet and sink
Property Location
Marketed by Martin & Co Leeds City
Disclaimer Property descriptions and related information displayed on this page are marketing materials provided by Martin & Co Leeds City. estateagents365.uk does not warrant or accept any responsibility for the accuracy or completeness of the property descriptions or related information provided here and they do not constitute property particulars. Please contact Martin & Co Leeds City for full details and further information.

