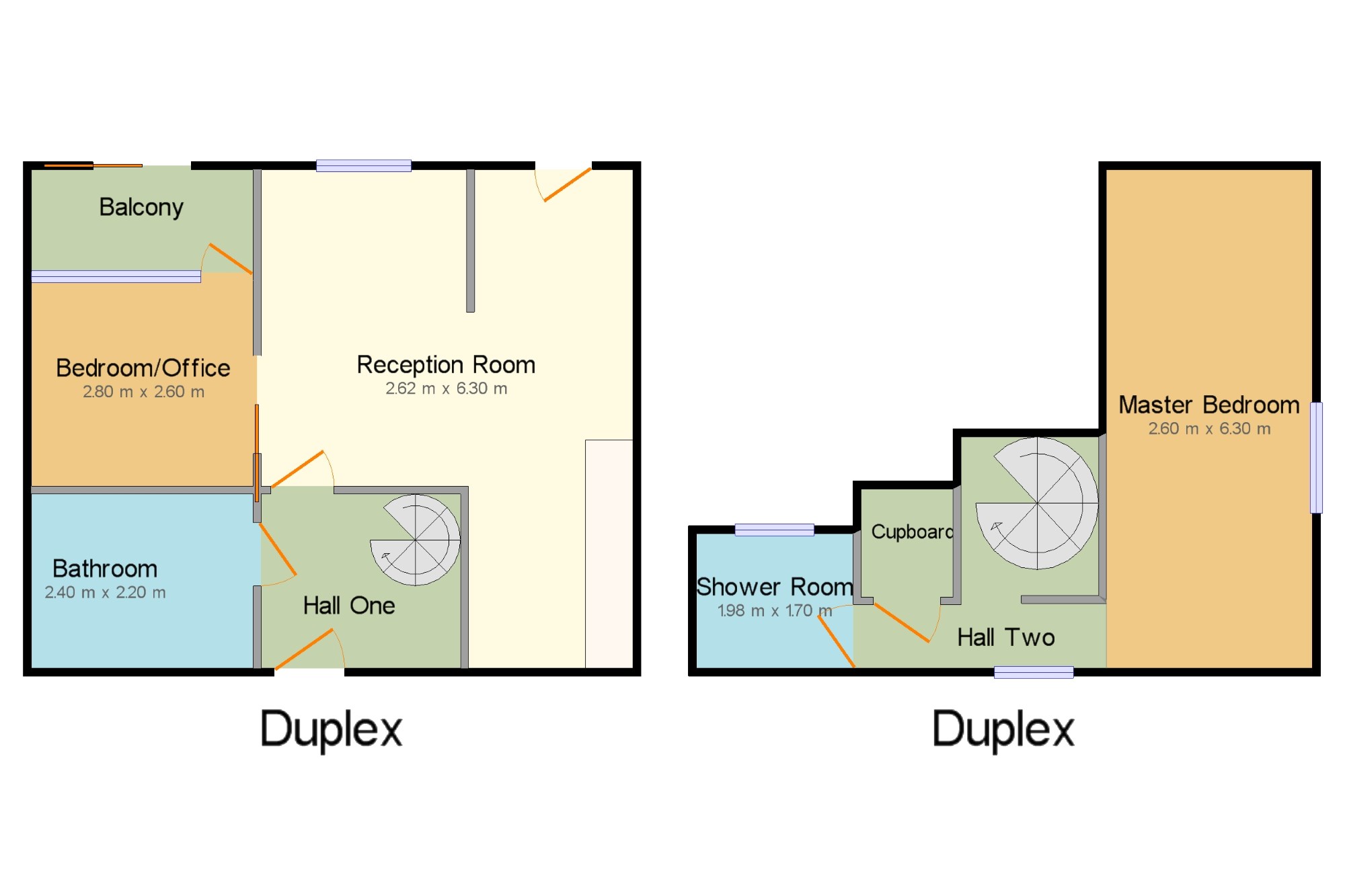Flat for sale in Leeds LS9, 2 Bedroom
Quick Summary
- Property Type:
- Flat
- Status:
- For sale
- Price
- £ 235,000
- Beds:
- 2
- Baths:
- 2
- Recepts:
- 1
- County
- West Yorkshire
- Town
- Leeds
- Outcode
- LS9
- Location
- Roberts Wharf, Neptune Street, Leeds, West Yorkshire LS9
- Marketed By:
- Bridgfords - Leeds Sales
- Posted
- 2024-05-10
- LS9 Rating:
- More Info?
- Please contact Bridgfords - Leeds Sales on 0113 427 9102 or Request Details
Property Description
A unique top floor Duplex in Roberts Wharf. The fantastic property has to be viewed to be appreciated. It has tonnes of character features including exposed wood beams, a spiral staircase and pipe work throughout. The lounge space is quirky with a generous sized kitchen/dining space and a cosy 'snug' area. The second bedroom or office has sliding doors and leads out on to an east facing balcony. On the top floor there is a large master bedroom in the eaves of the property and another bathroom with walk in shower. An allocated parking space is included. Viewing is essential.
Top floor
Duplex
Original features
Allocated parking
Two bedrooms
Two bathrooms
Reception Room8'7" x 20'8" (2.62m x 6.3m).
Master Bedroom8'6" x 20'8" (2.6m x 6.3m).
Bedroom/Office9'2" x 8'6" (2.8m x 2.6m).
Bathroom7'10" x 7'3" (2.39m x 2.2m).
Shower Room6'6" x 5'7" (1.98m x 1.7m).
Property Location
Marketed by Bridgfords - Leeds Sales
Disclaimer Property descriptions and related information displayed on this page are marketing materials provided by Bridgfords - Leeds Sales. estateagents365.uk does not warrant or accept any responsibility for the accuracy or completeness of the property descriptions or related information provided here and they do not constitute property particulars. Please contact Bridgfords - Leeds Sales for full details and further information.


