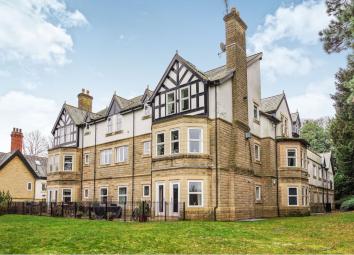Flat for sale in Leeds LS8, 2 Bedroom
Quick Summary
- Property Type:
- Flat
- Status:
- For sale
- Price
- £ 170,000
- Beds:
- 2
- Baths:
- 1
- Recepts:
- 1
- County
- West Yorkshire
- Town
- Leeds
- Outcode
- LS8
- Location
- 11 Park Avenue, Leeds LS8
- Marketed By:
- Purplebricks, Head Office
- Posted
- 2024-04-25
- LS8 Rating:
- More Info?
- Please contact Purplebricks, Head Office on 024 7511 8874 or Request Details
Property Description
Open day Sunday 17th Feb 10-11am
Please visit to book your slot.
Purplebricks are pleased to offer this bespoke luxury ground floor executive apartment, set in this beautiful building, next to the Parc Mont development and overlooking Roundhay Park. The accommodation comprises a grand entrance through the park and a winding driveway to the secure underground car park with remote control electric up and over garage door, allocated car parking space, lift from the car park to all floors, communal, secure front entrance door on the ground floor, well maintained halls, walkways and landings, private front door into the spacious apartment hallway, living/dining room with bay window overlooking the gardens, a modern kitchen, separate utility room, the master bedroom with en-suite shower room, second double bedroom, family bathroom. The apartment further benefits from gas central heating and double glazing.
The communal grounds and gardens seem to flow into Roundhay Park and with the main lake just up the road, this is a fantastic opportunity to own this great value and rarely available apartment. An internal and external viewing is highly recommended.
Communal Entrance
Security entry phone system giving access to the halls and landings, ground floor entry, lift down to the underground parking and all floors.
Entrance Hallway
Front entrance door, a spacious hallway with buzzer entry phone system, feature flooring, storage cupboards, radiator, doors to:
Living / Dining Room
26' 6" x 12' 9" reducing to 10'5 max
Plenty of entertaining space with this main room, feature flame effect gas fire, granite hearth, double glazed bay window overlooking the gardens, ceiling inset spotlights, coving. Two radiators.
Kitchen
12' 6" x 5' 6" max
A modern and contemporary kitchen comprising a range of wall and floor units, feature worktops and tiling, sink unit with mixer taps, fan assisted electric oven, built in gas hob and extractor hood over, integrated dishwasher, fridge, freezer and microwave, spotlights and under cupboard lighting, further storage cupboards.
Utility Room
7'1" x 5'11 max
Matching units to the kitchen, plumbing and space, for a washer/driver, Potterton gas fired central heating boiler.
Master Bedroom
20' 8" x 8' 7" max
Double glazed window to the rear, two built in wardrobes, radiator, door to the en-suite:
Master En-Suite
A good size en-suite with double shower cubicle and mains power shower. Vanity unit with hand wash basin, storage cabinets under, floating W.C, white heated towel radiator, extractor fan, shaver point. Feature tiling.
Bedroom Two
17' 4" x 8' max
A good size second double bedroom, double glazed window, radiator.
Bathroom
A modern three piece bathroom suite comprising a panelled bath, wash hand basin, low level W.C, white towel radiator, part tiled, extractor fan.
Communal Gardens
Enter through the exclusive Parc Mont entrance, a winding driveway leads you to the secure and remote controlled underground parking. The main Park Avenue apartment building is stunning, with superb communal gardens. Mainly laid to lawn and some lovely landscaping, including rockeries, surrounded by the woodlands and tree lined, gorgeous, Roundhay Park, the grounds also have attractive pathways and seating areas, this development just has to be seen!
Underground Parking
Remote control up and over roller shutter double garage door opening up to the allocated underground parking, lift and stairs to all floors.
Property Location
Marketed by Purplebricks, Head Office
Disclaimer Property descriptions and related information displayed on this page are marketing materials provided by Purplebricks, Head Office. estateagents365.uk does not warrant or accept any responsibility for the accuracy or completeness of the property descriptions or related information provided here and they do not constitute property particulars. Please contact Purplebricks, Head Office for full details and further information.


