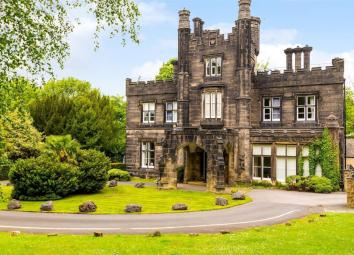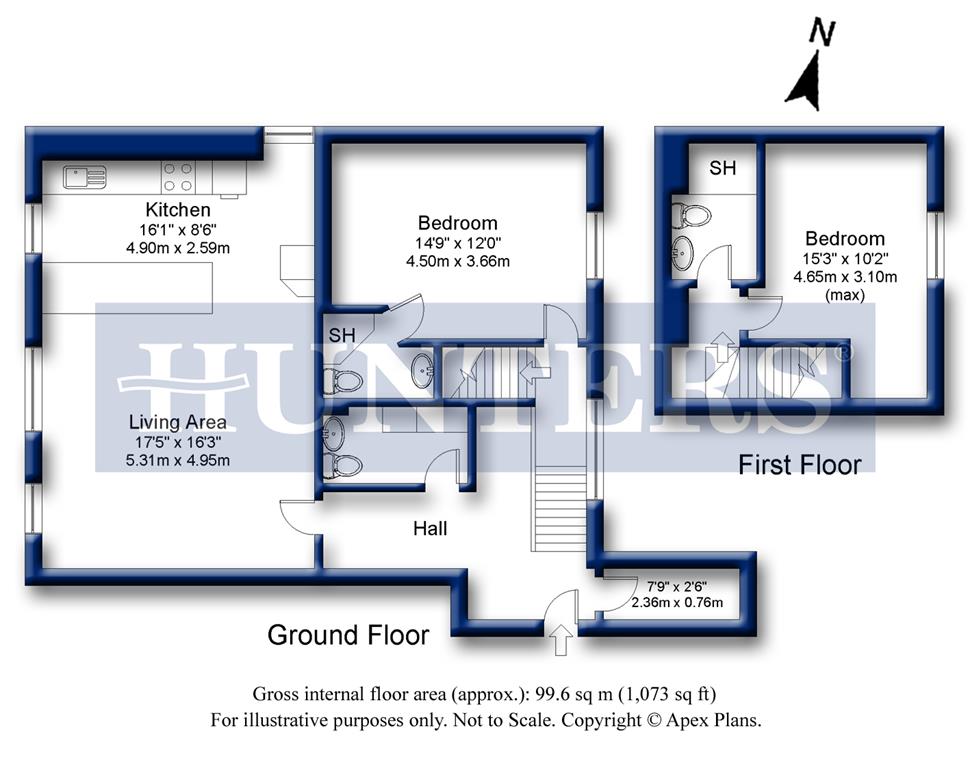Flat for sale in Leeds LS6, 2 Bedroom
Quick Summary
- Property Type:
- Flat
- Status:
- For sale
- Price
- £ 280,000
- Beds:
- 2
- County
- West Yorkshire
- Town
- Leeds
- Outcode
- LS6
- Location
- Headingley Castle, Headingley Lane LS6
- Marketed By:
- Hunters - Horsforth
- Posted
- 2024-04-30
- LS6 Rating:
- More Info?
- Please contact Hunters - Horsforth on 0113 427 9421 or Request Details
Property Description
Offered with no upward chain Hunters are delighted to offer an rare opportunity to purchase one of only six exclusive apartments in this Grade II listed castle conversion in the most discreet yet central Headingley location. The castle is approached up a long sweeping driveway which leads to well landscaped grounds with a residents car park with allocated parking space. The entrance hall is impressive to say the least and really sets the tone for what is to follow, a beautiful hand carved oak staircase takes you to the first floor where the apartment is located. One rather incredible feature is the stained glass leaded atrium above the entrance hall and landing which means rays of coloured light cascade down the hall creating an ethereal ambience which must be seen to be appreciated.
Constructed in 1846 on the instructions of Thomas England - a local corn merchant, and designed by John Child - one of Leeds most prolific architects, the building has been used for a variety of uses over time, but now consists of six apartments and two coach-houses. The apartment occupies the second floor of the left wing of this magnificent building and offers a wonderful blend of period and more contemporary features.
Some of this apartments excellent features include:
• The principle reception room is a vast open plan living space incorporating the kitchen area as well as the living room, this is an excellent space to cook, entertain, unwind and enjoy - it is flooded with natural light having three large windows.
• Two large double bedrooms, the master having an ensuite shower room and the second bedroom benefiting from a sleek and stylish shower room next to it.
• An additional W.C with utility space and plumbing and venting for a washing machine and tumble dryer.
• The cellar provides useful storage space which each apartment being allocated a storage cage.
• There is a private residents car park with one allocated space for the apartment, there is further visitors parking available.
• A third of an acre of fruit and growing garden within the freehold ownership and communal gardens and grounds enjoyed by all of the residents.
• £200 per month service charge into a sinking fund, 1/8 of the freehold, each owner has 1 share in the management company, 250 year lease from 2003.
We anticipate a high level of interest so book your viewing today to avoid disappointment.
Livinng kitchen
living area
5.31m (17' 5") x 4.95m (16' 3")
kitchen area
4.90m (16' 1") x 2.59m (8' 6")
bedroom one
4.50m (14' 9") x 3.66m (12' 0")
ensuite
1.93m (6' 4") x 1.52m (5' 0")
WC/utility
2.46m (8' 1") x 1.57m (5' 2")
hallway
bedroom two
4.65m (15' 3") x 3.10m (10' 2")
shower room
2.39m (7' 10") x 1.68m (5' 6")
grounds
communal entrance hall
communal landing
Property Location
Marketed by Hunters - Horsforth
Disclaimer Property descriptions and related information displayed on this page are marketing materials provided by Hunters - Horsforth. estateagents365.uk does not warrant or accept any responsibility for the accuracy or completeness of the property descriptions or related information provided here and they do not constitute property particulars. Please contact Hunters - Horsforth for full details and further information.


