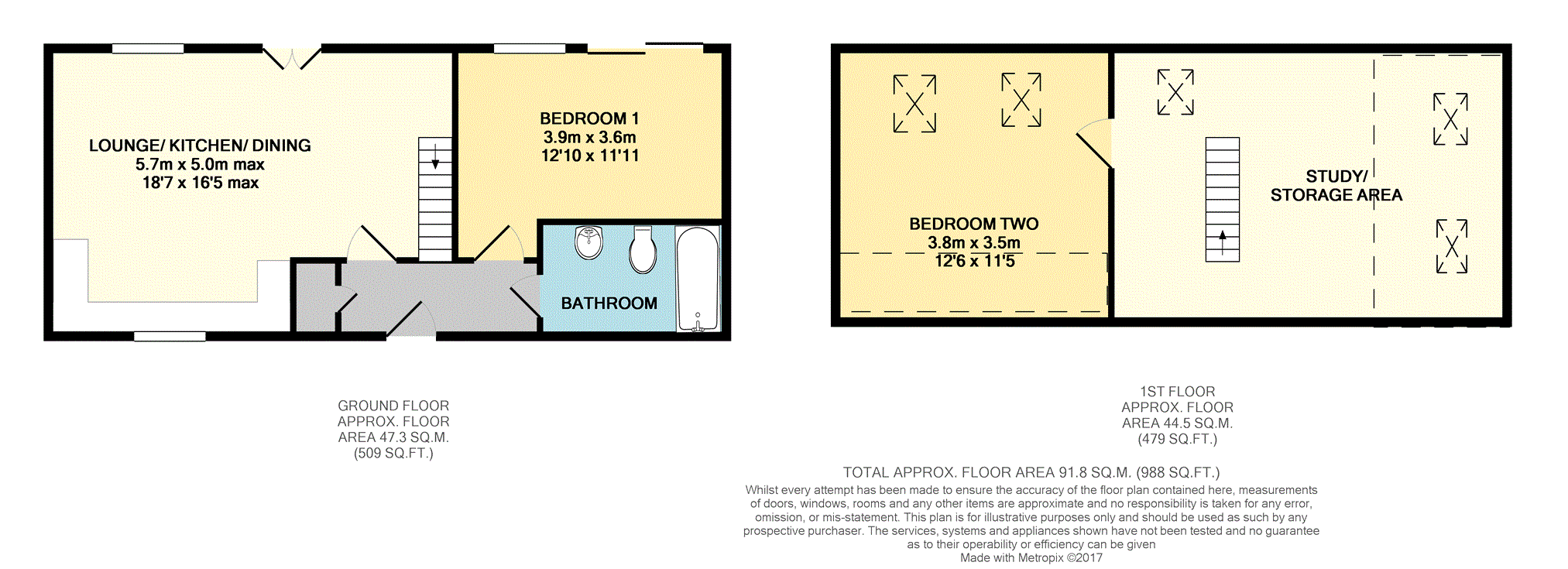Flat for sale in Leeds LS4, 2 Bedroom
Quick Summary
- Property Type:
- Flat
- Status:
- For sale
- Price
- £ 150,000
- Beds:
- 2
- Baths:
- 1
- Recepts:
- 2
- County
- West Yorkshire
- Town
- Leeds
- Outcode
- LS4
- Location
- 462 Kirkstall Road, Leeds LS4
- Marketed By:
- Purplebricks, Head Office
- Posted
- 2024-04-03
- LS4 Rating:
- More Info?
- Please contact Purplebricks, Head Office on 024 7511 8874 or Request Details
Property Description
Purplebricks are pleased to offer this modern and well presented first floor two bedroom maisonette apartment located in this much sought after area of Burley. The accommodation comprises its own private entrance, hallway, open-plan living/dining/kitchen, modern bathroom, on the first floor is a landing with a large study/storage area and door to the second bedroom. The apartment further benefits from double glazing, Juliet balconies, electric heating, an allocated parking space, well maintained communal grounds.
With easy access to Leeds city centre, burley Wood Court is close to the new Kirkstall Forge train station with plenty of local amenities on the doorstep including supermarkets, the Vue Cinema complex, gyms, golf driving range and a Marks & Spencer food hall. An internal viewing is highly recommended to appreciate this lovely home.
Entrance
Steps up to a useful outside storage area, private front entrance door to the apartment.
Hallway
Doors to the open plan living area, bedroom one, bathroom and storage cupboard.
Open Plan Living
18'7" x 16'5" max
A bright and spacious open plan lounge/dining/kitchen
Living / Dining Room
A lovely entertaining area with double glazed window to the front and patio doors to a Juliet Balcony, electric heaters, open plan to the kitchen area, stairs to the first floor.
Kitchen
A modern fitted kitchen area with a range of matching wall and base units with complementary work surfaces over, sink and drainer, electric oven and hob, space and plumbing for a washing machine and fridge/freezer, double glazed window to the rear.
Bedroom One
12'10" x 11'11" max
Located off the entrance hall, this double bedroom has patio doors to the Juliet balcony, electric heating, space for wardrobes.
Bathroom
A three piece white suite comprising a panelled bath with shower over, hand wash basin, low level W.C, feature tiling, double glazed window the rear.
First Floor Landing
Velux window to the front, door to bedroom two, beams separating the study/storage area.
Study
Study/Storage area, two velux style windows, some restricted head height but still a useful space.
Bedroom Two
12'6" x 11'5" max
Two velux windows to the front, electric heating, ceiling eaves.
Communal Gardens
Very well maintained communal grounds, including a grassed area, patio and planted decking areas.
Allocated Parking
Allocated parking space.
Lease Information
There are 86 years remaining on the lease and the current owner has just paid £900 for the full years ground rent and insurances so there is nothing more to pay on these until January 2019. The service charge is paid quarterly.
Property Location
Marketed by Purplebricks, Head Office
Disclaimer Property descriptions and related information displayed on this page are marketing materials provided by Purplebricks, Head Office. estateagents365.uk does not warrant or accept any responsibility for the accuracy or completeness of the property descriptions or related information provided here and they do not constitute property particulars. Please contact Purplebricks, Head Office for full details and further information.


