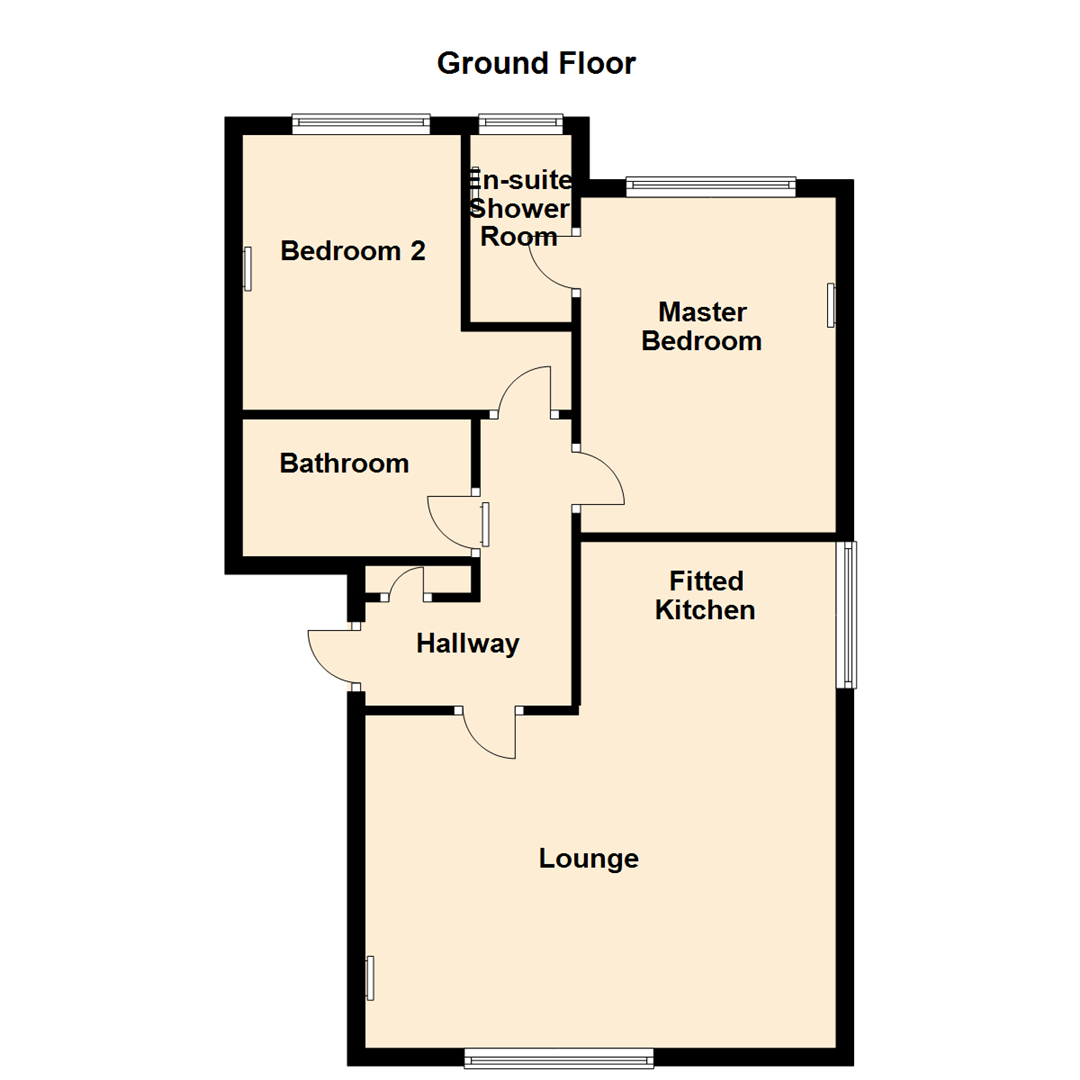Flat for sale in Leeds LS25, 2 Bedroom
Quick Summary
- Property Type:
- Flat
- Status:
- For sale
- Price
- £ 132,995
- Beds:
- 2
- Baths:
- 2
- Recepts:
- 1
- County
- West Yorkshire
- Town
- Leeds
- Outcode
- LS25
- Location
- Green Lane Villas, Garforth, Leeds LS25
- Marketed By:
- Emsleys
- Posted
- 2024-04-19
- LS25 Rating:
- More Info?
- Please contact Emsleys on 0113 826 7957 or Request Details
Property Description
*** two bedroom ground floor apartment **no chain! ** walking distance of train station ***
Do you want a good sized property, that is within walking distance of the local train station? Then look no further! This property is going to tick all of your boxes ! Not only does this two bedroom ground floor apartment benefit from double-glazed windows, central heating, allocated parking for one car (plus a visitors parking) but it is also sold with no forward chain! What are you waiting for? Pick up the phone and book a viewing straight away!
Checking out the floor plan of this this property is absolutely essential to appreciate how much more room this property offers, in comparison to other apartments up for sale within the Garforth area. The first thing that you will realise is the master bedroom has an en-suite shower room, followed closely by the fact it has an open-plan sizable lounge with fitted kitchen, there is even enough space to have a dining table in the lounge - if you want!
The property has a communal entrance hallway, with a secure telephone entry system. You then enter into your own private hallway, with a useful storage cupboard, and a good sized lounge, which faces the front. An open-plan fitted kitchen with built-in oven and hob, a house bathroom with a three piece suite and two bedrooms - the master with an en-suite shower room.
There are communal gardens surrounding the property, with allocated parking to the front, and visitor parking to the side.
The property is located within walking distance of East Garforth train station, with local amenities a short distance away. The property has only had one owner since it was built in 2005, and is very much a blank canvas decor wise to make your own stamp on the property.
*** Call now to arrange your viewing 24 hours a day, 7 days a week. ***
Communal Entrance Hallway
Communal hallway, with a secure entry intercom and access to the front entrance door of the apartment.
Hallway
Radiator, wood effect laminate flooring and door to a built-in storage cupboard.
Lounge (3.81m x 5.38m (12'6" x 17'8"))
Radiator, wood effect laminate flooring, coving to the ceiling, double-glazed window to the front and open-plan to:
Fitted Kitchen (1.88m x 2.92m (6'2" x 9'7"))
Fitted with a range of base and eye level units with worktop space over with drawers, matching breakfast bar, one and half bowl stainless steel sink unit with single drainer and mixer tap and tiled splashbacks. Plumbing for an automatic washing machine, built-in electric oven and built-in four ring hob with pull-out extractor hood over. Wood effect laminate flooring, coving to the ceiling, wall mounted gas boiler serving the heating system and domestic hot water and a double-glazed window to the side
Bathroom
Fitted with a three piece suite comprising; panelled bath, pedestal wash hand basin and low-level WC, tiled splashbacks, extractor fan and recessed spotlights.
Master Bedroom (3.83m x 2.95m (12'7" x 9'8"))
Radiator, double-glazed window to the rear and door to:
En-Suite Shower Room
Fitted with a three piece suite comprising; shower cubicle, pedestal wash hand basin, and low-level WC. Extractor fan, full height tiling to all walls, chrome ladder style radiator, tiled flooring and double-glazed window to the rear.
Bedroom 2 (3.15m max x 2.57m min plus door opening (10'4" max)
Radiator and double-glazed window to the rear.
Outside
There is an allocated parking space for one car, with communal visitor parking a short distance from the property. A it is a private development, there are parking permits needed to park here and these are available from the management company. In addition, there is a communal lawn garden, and bin store.
Agents Note
Please note this property is leasehold. The lease was for 125 years, when it was built back in 2005. The ground rent is £210.02 per year and the Service Charge is £93 per month.
Property Location
Marketed by Emsleys
Disclaimer Property descriptions and related information displayed on this page are marketing materials provided by Emsleys. estateagents365.uk does not warrant or accept any responsibility for the accuracy or completeness of the property descriptions or related information provided here and they do not constitute property particulars. Please contact Emsleys for full details and further information.


