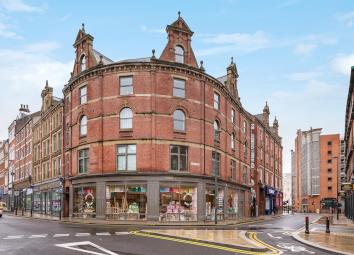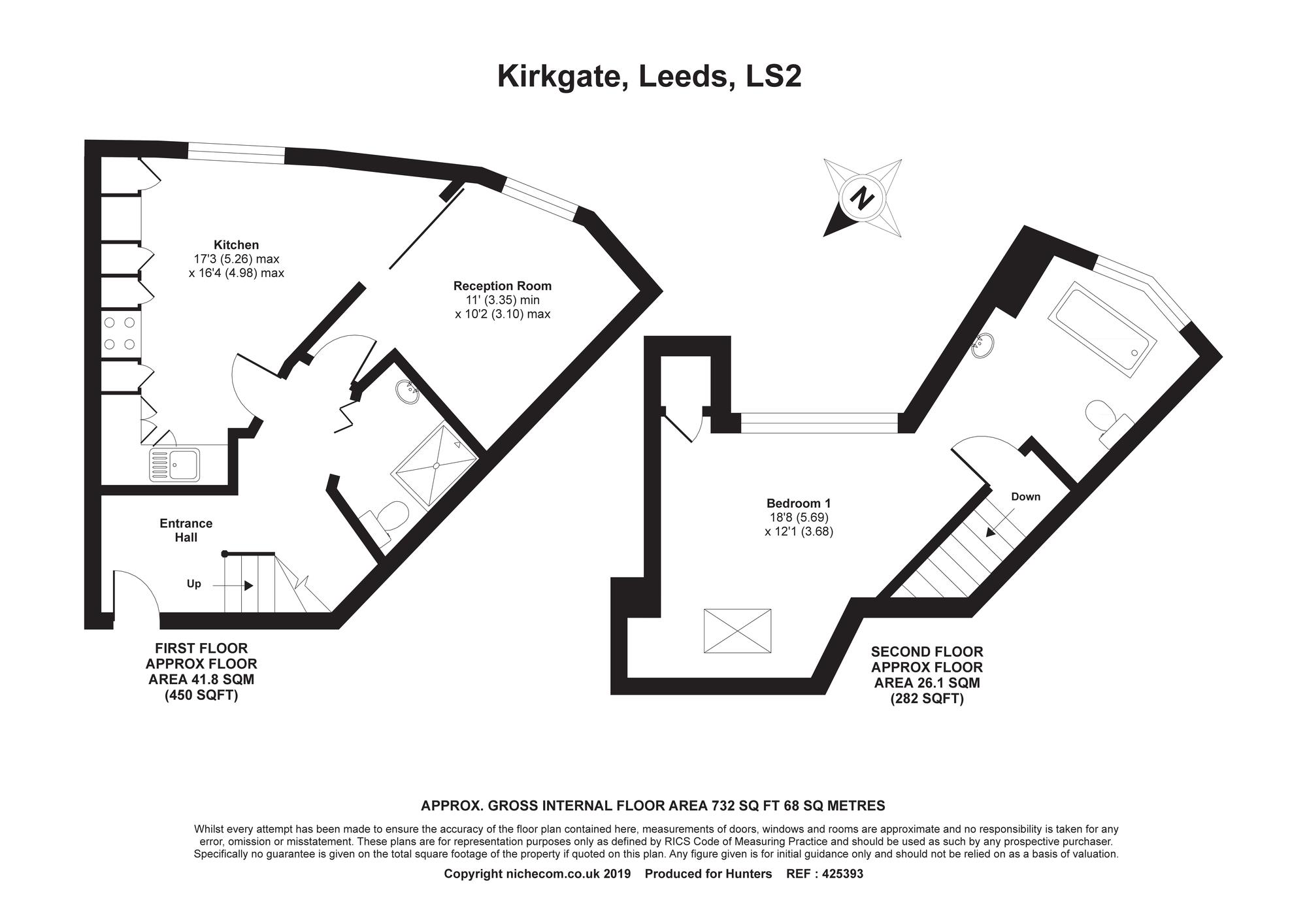Flat for sale in Leeds LS2, 2 Bedroom
Quick Summary
- Property Type:
- Flat
- Status:
- For sale
- Price
- £ 185,000
- Beds:
- 2
- County
- West Yorkshire
- Town
- Leeds
- Outcode
- LS2
- Location
- Kirkgate, Leeds LS2
- Marketed By:
- Hunters - Leeds
- Posted
- 2019-02-23
- LS2 Rating:
- More Info?
- Please contact Hunters - Leeds on 0113 427 8750 or Request Details
Property Description
New york /soho style apartment - conversion of elegant victorian building - where mr marks & mr spencer met in 1894 - oozing charm and character - 1/2 bedrooms - two bathrooms - 750 sq ft(approx) - top floor - roof terrace - history and city living in perfect harmony. A truly charming very well appointed and imaginatively designed 1/2 bedroomed apartment affording a delightful outlook over the city from a superb position on the third floor of this prestigious and exclusive development in the heart of the city, close to Harvey Nichols, The Victoria Quarter and the new John Lewis Department store. The property, which offers a unique opportunity at an affordable price, comprises Grand entrance and communal lobby, delightful spacious living room with new fitted kitchen and sliding door to lounge/office/bedroom two. New luxury shower room, master bedroom with en suite bathroom, electric central heating, exposed brickwork, high ceilings, oak beams and access to roof terrace
elegant communal entrance and lobby
Secured mail box. Lift to all floors.
Entrance hall
Wood flooring. Staircase to upper level.
Living room
5.03m (16' 6") x 3.96m (13' 0")(max)
living/dining area
Delightful outlook with roof top city views. Feature oak beams and exposed brick work. Wood flooring. Floor level central heating radiator.
Luxury kitchen area
Inset single drainer sink unit with mixer tap. Range of floor cupboard units, matching three drawer floor cupboard. Oak veneered work surfaces. Stainless steel built in oven, matching stainless steel built in microwave oven. Ceramic four hob unit with filter glass and stainless steel extractor hood over. Matching part tiled walls.Matching tiled floor.
Concealed sliding door to
lounge/den/office/bedroom two
3.20m (10' 6") x 3.12m (10' 3")
Superb outlook with roof top city views. Wood flooring. Floor level central heating radiator.
New de luxe shower room
Extensive large shower cubicle incorporating "state of the art" shower, shower jets and hand shower. Wash hand basin in vanity style unit with mixer tap. Concealed low level W.C.
Upper level
small landing
Approached by carpeted staircase incorporating oak beam features and raised oriel style display area.
Bedroom one
5.64m (18' 6")(max) x 3.73m (12' 3")
Full width glass panel overlooking living area. Two veluxe windows. Fitted carpet
small dressing area
en suite bathroom
Panel bath with mixer tap. Wash hand basin in vanity style unit. Concealed low level W.C. Oak beams, exposed brickwork. Matching tiled floor. Feature arched window with matching shutters.
EPC
Property Location
Marketed by Hunters - Leeds
Disclaimer Property descriptions and related information displayed on this page are marketing materials provided by Hunters - Leeds. estateagents365.uk does not warrant or accept any responsibility for the accuracy or completeness of the property descriptions or related information provided here and they do not constitute property particulars. Please contact Hunters - Leeds for full details and further information.


