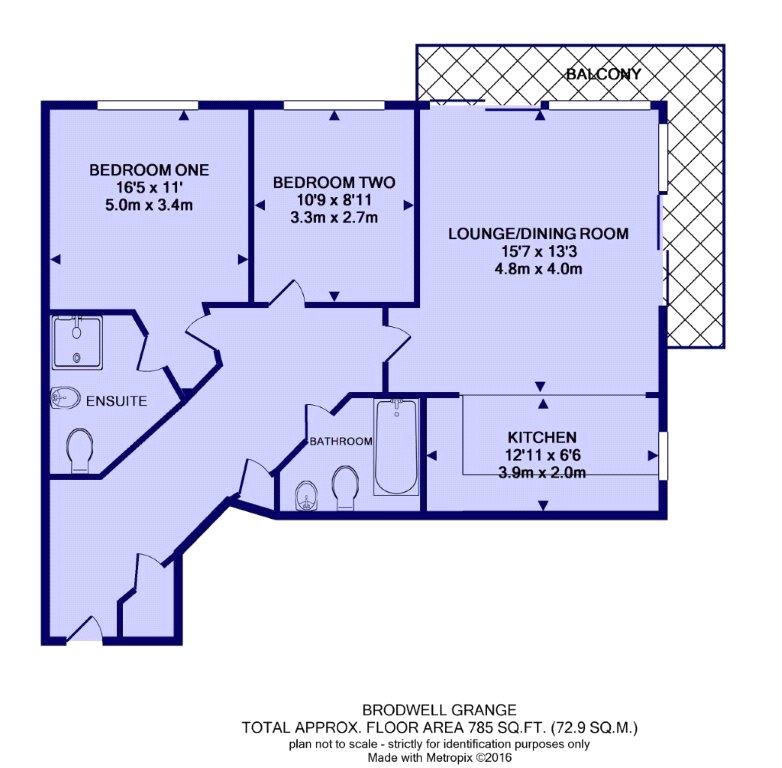Flat for sale in Leeds LS18, 2 Bedroom
Quick Summary
- Property Type:
- Flat
- Status:
- For sale
- Price
- £ 189,950
- Beds:
- 2
- County
- West Yorkshire
- Town
- Leeds
- Outcode
- LS18
- Location
- Brodwell Grange, Horsforth, Leeds LS18
- Marketed By:
- Manning Stainton - Horsforth
- Posted
- 2024-05-10
- LS18 Rating:
- More Info?
- Please contact Manning Stainton - Horsforth on 0113 482 9695 or Request Details
Property Description
Set back from Outwood Lane in this extremely sought after area of Horsforth is this beautifully presented, larger style two double bedroom top floor apartment. Enjoying easy access to both the Horsforth and Kirkstall railway stations, we feel this is sure to appeal to the professional couple or indeed the downsizer and we strongly recommend an internal inspection to fully appreciate the size of accommodation on offer.
The property has PVCu double glazing, electric heating and is accessed via a communal entrance hallway with intercom system. There is a private entrance hallway with intercom system, laminate flooring and access to the loft space., There is an exceptional open plan sitting room of excellent proportions with laminate flooring, two electric wall heaters, two PVCu double glazed windows, a lovely woodland aspect and two sets of sliding patio doors leading to a wrap around balcony. The sitting room is open plan to the dining kitchen which has an attractive range of base units, ceramic tiled splash backs, plumbing for a dishwasher and an automatic washing machine, built in oven, hob and stainless steel extractor hood, built-in shelving, inset lighting, stainless steel sink bowl and laminate flooring. There is a master bedroom with an en suite shower room having a three piece suite in white comprising;- shower cubicle, pedestal wash hand basin, low level flush W.C., ceramic tiled splash backs, ceramic tiled floor, chrome heated towel rail, extractor fan, vanity mirror and shaver point. There is the added advantage of a further double bedroom and the house bathroom has a modern three piece suite in white comprising bath, pedestal wash hand basin, low level flush W.C., ceramic part tiled walls, chrome heated towel rail and vanity mirror.
To the outside are well maintained communal gardens and an allocated car parking space.
Accommodation
Ground Floor
Communal Entrance Hallway With staircase to the third floor, intercom system.
Private Entrance With electric wall heater, intercom system, laminate flooring, boiler cupboard, access to the loft.
Open Plan Sitting Room An exceptional open plan space with laminate flooring, two electric wall heaters, two PVCu double glazed windows, a lovely woodland aspect and two sets of sliding patio doors leading to a wraparound balcony. Open plan to:-
Open Plan DIning KItchen With an attractive range of base units, ceramic tiled splash backs, plumbing for a dishwasher, plumbing for an automatic washing machine, built in oven, hob and stainless steel extractor hood, built in shelving, inset lighting, stainless steel sink bowl, laminate flooring, PVCu double glazed window.
Master Bedroom A double bedroom with laminate flooring, electric wall heater, two PVCu double glazed windows.
En Suite Shower Room Having a three piece suite in white comprising:- shower cubicle, pedestal wash hand basin, low level flush W.C., ceramic tiled splashbacks, ceramic tiled floor, chrome heated towel rail, extractor fan, vanity mirror, shaver point, electric wall heater.
Bedroom Two A further double bedroom with electric wall heater, laminate flooring, PVCu double glazed window.
Bathroom Having a three piece suite in white comprising:_ bath, pedestal wash basin, low level flush W.C., ceramic part tiled walls, chrome heated towel rail, laminate flooring, vanity mirror.
Outside The property stands in well maintained communal gardens and has an allocated car parking space.
Property Location
Marketed by Manning Stainton - Horsforth
Disclaimer Property descriptions and related information displayed on this page are marketing materials provided by Manning Stainton - Horsforth. estateagents365.uk does not warrant or accept any responsibility for the accuracy or completeness of the property descriptions or related information provided here and they do not constitute property particulars. Please contact Manning Stainton - Horsforth for full details and further information.


