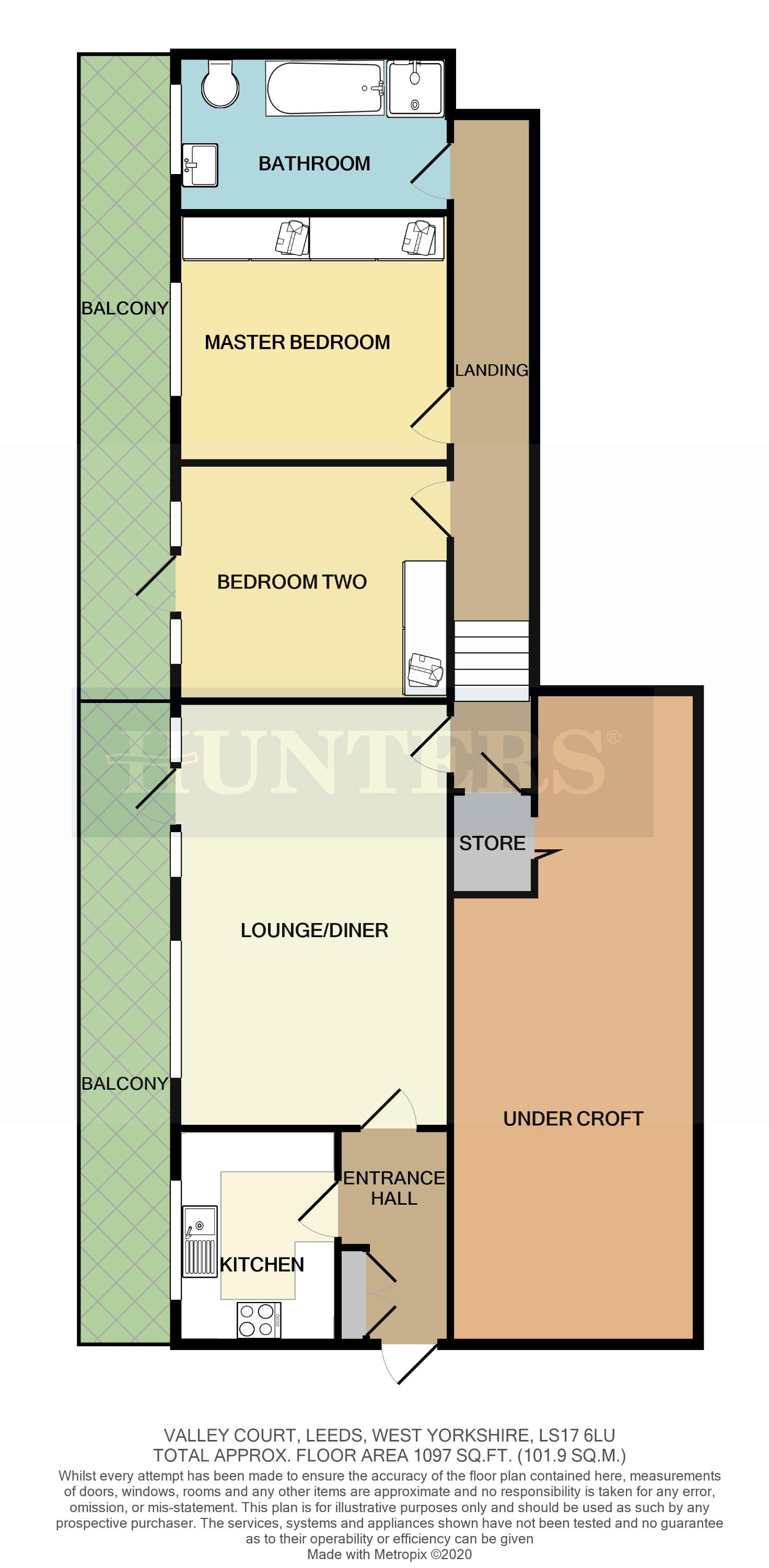Flat for sale in Leeds LS17, 2 Bedroom
Quick Summary
- Property Type:
- Flat
- Status:
- For sale
- Price
- £ 180,000
- Beds:
- 2
- County
- West Yorkshire
- Town
- Leeds
- Outcode
- LS17
- Location
- Valley Court, Leeds, West Yorkshire LS17
- Marketed By:
- Hunters - North Leeds
- Posted
- 2024-04-02
- LS17 Rating:
- More Info?
- Please contact Hunters - North Leeds on 0113 482 9420 or Request Details
Property Description
Video viewing available on request – perfect for first time buyers – two bedroom apartment – two south facing balconies – over 1000 sq ft – separate kitchen – four piece bathroom – garage – communal gardens – 30’ under croft storage room
A superb opportunity for a first time buyer is this two bedroom split level apartment with over 1000 sq ft in area. The property has superb features not normally found in an apartment including an under croft ideal for storage. Located on the border with Moortown and Chapel Allerton, Valley Court is close to excellent amenities, shops, bars, parks, schools and transport links to name a few. There are two south facing balconies, a garage and communal garden to the exterior. Internally, it briefly comprises; entrance hall, lounge dining room, separate kitchen, two double bedrooms, landing, store room and house bathroom. Energy rating - C
entrance hall
2.90m (9' 6") - 1.37m (4' 6")
Cloak room and door entry phone.
Kitchen
2.90m (9' 6") - 2.18m (7' 2")
Gas hob with extractor over, fan oven, stainless steel sink with drainer, tiled splash back, boiler and a range of wall and base units.
Lounge dining room
5.74m (18' 10") - 3.66m (12' 0")
Radiator and access to balcony.
Balcony
5.72m (18' 9") - 1.30m (4' 3")
South facing.
Landing
9.09m (29' 10") - 1.12m (3' 8")
Radiator and stairs to upper level.
Store room
1.40m (4' 7") - 1.12m (3' 8")
Power, lights and access to under croft.
Master bedroom
3.68m (12' 1") - 3.35m (11' 0")
Built in wardrobes and radiator.
Bedroom two
3.68m (12' 1") - 3.15m (10' 4")
Built in wardrobes, radiator and access to balcony.
Balcony
8.92m (29' 3") - 1.30m (4' 3")
South facing.
House bathroom
3.68m (12' 1") - 2.13m (7' 0")`
Tiled bath shower cubicle with glass enclosure, panelled bath, wash hand basin with pedestal, radiator and w/c.
Communal gardens
Mainly grassed lawns with mature trees, bushes, flower beds, plants and shrubs.
Garage
Power and lights, up and over door.
Under croft
8.76m (28' 9") (max) - 3.51m (11' 6") (max)
Mainly storage.
Property Location
Marketed by Hunters - North Leeds
Disclaimer Property descriptions and related information displayed on this page are marketing materials provided by Hunters - North Leeds. estateagents365.uk does not warrant or accept any responsibility for the accuracy or completeness of the property descriptions or related information provided here and they do not constitute property particulars. Please contact Hunters - North Leeds for full details and further information.


