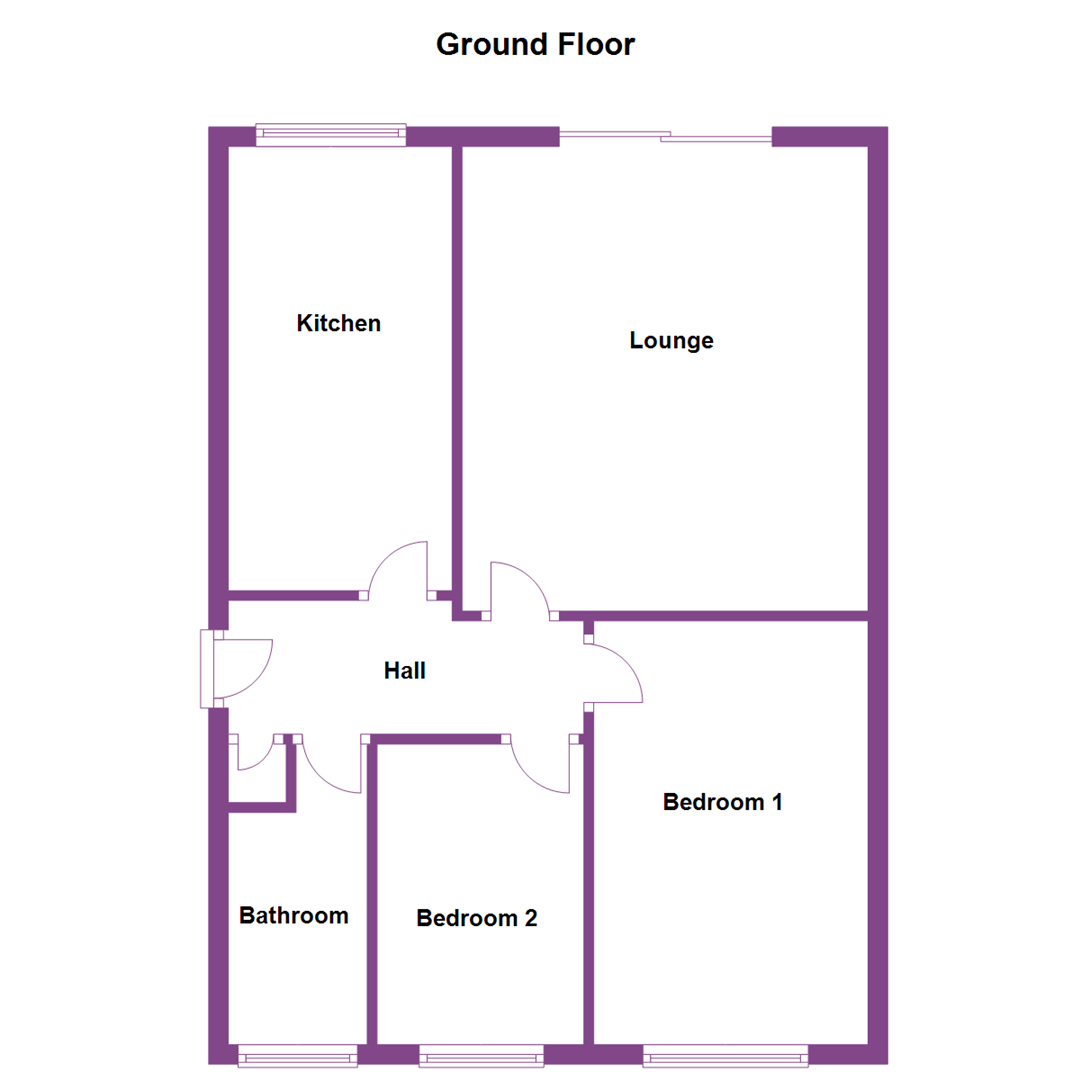Flat for sale in Leeds LS16, 2 Bedroom
Quick Summary
- Property Type:
- Flat
- Status:
- For sale
- Price
- £ 149,950
- Beds:
- 2
- Baths:
- 1
- Recepts:
- 1
- County
- West Yorkshire
- Town
- Leeds
- Outcode
- LS16
- Location
- Holt Lane Court, Adel, Leeds LS16
- Marketed By:
- Adair Paxton LLP
- Posted
- 2018-11-17
- LS16 Rating:
- More Info?
- Please contact Adair Paxton LLP on 0113 482 9578 or Request Details
Property Description
***refurbished two bedroom ground floor apartment with garage*** Situated in a delightful position, just off Otley Road, the property is ideally situated close to the cafes, restaurants and shops, including Marks & Spencers. Set in attractive, well maintained communal grounds, the property briefly comprises: Communal entrance, private entrance hall, spacious lounge with patio doors opening out to the gardens, contemporary fitted kitchen, two good sized bedrooms and newly refurbished bathroom. The property benefits from a new boiler and has been recently re-decorated and carpeted throughout. Externally the property also benefits from a garage. Early internal viewing is highly recommended to appreciate the accommodation on offer.
Outside The Property
The property sits within well maintained communal grounds. This apartment enjoys immediate access to the gardens via the patio doors in the lounge. There is also a garage with an up and over door.
Communal Entrance Hall
Via secure intercom entry system.
Private Entrance Hall
A welcoming entrance hall with store cupboard and gar central heating radiator.
Lounge (4.75m x 4.14m (15'7" x 13'7"))
A spacious sitting room with uPVC double glazed patio doors providing immediate access to the gardens. Light, neutral decor and feature paper to one wall. Gas central heating radiator.
Kitchen (4.55m x 2.29m (14'11" x 7'6"))
Fitted with a contemporary range of wall, base and drawer units with work surfaces over. Stainless steel sink and drainer with mixer tap. Integrated electric oven and gas hob. Plumbing for automatic washing machine. Wall mounted combination boiler (new 2018). Laminate flooring. UPVC double glazed window to the front overlooking the gardens. Gas central heating radiator.
Bedroom One (4.32m x 2.82m (14'2" x 9'3"))
A spacious double bedroom with uPVC double glazed window to the rear. Gas central heating radiator.
Bedroom Two (3.07m max into door x 2.11m (10'1" max into door x)
A spacious second bedroom with uPVC double glazed window to the rear. Gas central heating radiator.
Bathroom
Fitted with a three piece white suite comprising bath with shower over and glass screen, WC and wash hand basin. Attractive tiled floor and splashback areas. UPVC double glazed window to the rear. Gas central heating radiator.
Tenure
Leasehold - 999 years from 1985
Service Charge
£1,200.00 per annum.
Property Location
Marketed by Adair Paxton LLP
Disclaimer Property descriptions and related information displayed on this page are marketing materials provided by Adair Paxton LLP. estateagents365.uk does not warrant or accept any responsibility for the accuracy or completeness of the property descriptions or related information provided here and they do not constitute property particulars. Please contact Adair Paxton LLP for full details and further information.


