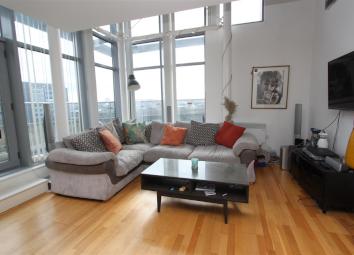Flat for sale in Leeds LS12, 2 Bedroom
Quick Summary
- Property Type:
- Flat
- Status:
- For sale
- Price
- £ 279,950
- Beds:
- 2
- Baths:
- 1
- Recepts:
- 1
- County
- West Yorkshire
- Town
- Leeds
- Outcode
- LS12
- Location
- Bonaire, Gotts Road, Leeds LS12
- Marketed By:
- Parklane
- Posted
- 2024-05-10
- LS12 Rating:
- More Info?
- Please contact Parklane on 0113 427 8992 or Request Details
Property Description
***fantastic two bed duplex penthouse apartment with two allocated parking spaces included in the price***
Exceptional apartment with large floor to ceiling windows facing to the south of the city creating an extremely light and airy feel. The apartment briefly comprises of: Entrance hallway with spiral staircase leading to the upper floor, guest WC, second bedroom with access to one of the two balconies, the wow factor is in the open plan living space which houses modern kitchen with breakfast bar, large living space with double height ceiling and windows spanning the corners on the apartment to match, further balcony, canal and far reaching views. To the second floor; house bathroom, a huge master bedroom with access to the mezzanine area which can be used as an office/study space. Fabulous apartment. Be quick to view before it is sold. Call . Currently tenanted but option to purchase with vacant possession. No onward chain. EPC rating: D
Leasehold: 999 years from 1st January 2003
Ground Rent : £200.00 pa
Service Charge: £1,994.20 pa
Entrance Hallway
Hardwood flooring with spiral staircase leading to first floor.
Guest Wc
Low level flush WC and hand wash basin, tiled flooring and partially tiled walls, inset shelf and mirror, spot lighting and extractor.
Bedroom Two
Carpeted second double bedroom with patio doors leading to second balcony. Views of the canal and to the south of the city.
Open Plan Living
Wow factor living space with double height ceiling and windows to match. Benefits from corner position to get the most sunlight into the apartment. The kitchen area is contemporary with black gloss wall and base units, laminate work tops, stainless steel up stand, electric oven, ceramic hob, stainless steel splash back and stainless steel extractor hood over, under cupboard integrated fridge and freezer, integrated dishwasher, breakfast bar, spot lighting and hardwood flooring throughout.
Master Bedroom
Huge carpeted master bedroom with storage cupboard housing boiler and washing machine.
Mezzanine Area
Accessed from master bedroom which is currently being used as an office space suspended over the kitchen benefiting from the views out of the floor to ceiling windows.
Property Location
Marketed by Parklane
Disclaimer Property descriptions and related information displayed on this page are marketing materials provided by Parklane. estateagents365.uk does not warrant or accept any responsibility for the accuracy or completeness of the property descriptions or related information provided here and they do not constitute property particulars. Please contact Parklane for full details and further information.


