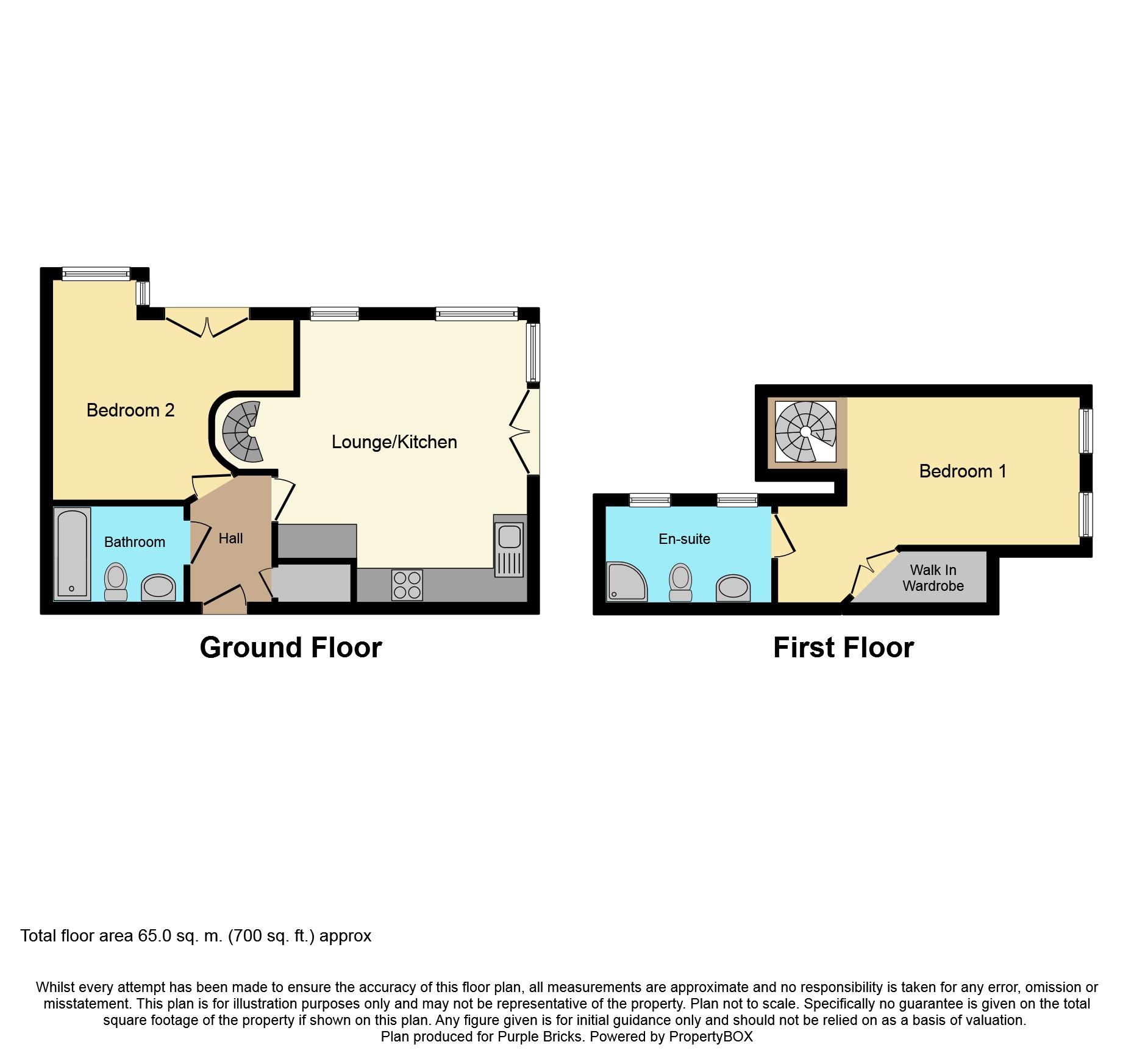Flat for sale in Leeds LS12, 2 Bedroom
Quick Summary
- Property Type:
- Flat
- Status:
- For sale
- Price
- £ 270,000
- Beds:
- 2
- Baths:
- 1
- Recepts:
- 1
- County
- West Yorkshire
- Town
- Leeds
- Outcode
- LS12
- Location
- Gotts Road, Leeds LS12
- Marketed By:
- Purplebricks, Head Office
- Posted
- 2024-05-10
- LS12 Rating:
- More Info?
- Please contact Purplebricks, Head Office on 024 7511 8874 or Request Details
Property Description
Stunning duplex penthouse apartment - spectacular waterfront location - 180 degree panoramic city views - two large double bedrooms with dressing room - two bathrooms - over 1000 sq ft - superb waterfront terrace - secure underground parking - ultimate city living.
Purplebricks are delighted to introduce this truly magnificent and beautifully appointed penthouse apartment affording breath taking 180 degree views over the canal and beyond. The city centre development offers easy access to Leeds city station and the motorway network. Featuring two storey floor to ceiling corner windows. The property briefly comprises: Communal lobby, entrance hall, superb contemporary 21' x 18' living room with lounge/dining areas and new luxury fully fitted kitchen area, superb waterfront terrace leading to a south facing wraparound balcony, galleried master bedroom with dressings room and en suite shower room, secured double bedroom with door to balcony, large house bathroom, electric central heating, air conditioning unit, sealed unit double glazing, hard wood flooring and secure underground parking.
Communal Entrance
With security intercom system and lift to all floors.
Entrance Hall
Large built in store cupboard housing hot water tank. Hard wood flooring.
Living Room
6.40m (21' 0")x 5.64m (18' 6")
Superb outlook with 180 degree panoramic long distance views to the far horizon. Double French window to terrace. Floor to ceiling windows with corner aspect. Four feature pillars. Hardwood flooring. Intermittent colour changing up lighters. Inset display niches. Two radiators. Spiral staircase to first floor.
Kitchen
Magnificent range of quality units. Circular single drainer stainless steel sink unit with mixer tap. Extensive range of wall cupboard units incorporating lighted glass fronted display units. Extensive range of floor cupboard units. Matching four drawer floor cupboard. Matching two drawer pan cupboard. Matching wine rack unit. Matching work surfaces. Matching divider unit incorporating island breakfast bar to dining area. Stainless steel built under oven. Ceramic four hob unit. Stainless steel and glass chimney extractor hood. Integrated fridge/freezer, dishwasher and washer/dryer. Stainless steel built under oven and microwave. Entry phone. Hardwood flooring.
Roof Terrace
6.40m (21' 0")x 4.04m (13' 3")
Delightful outlook up and down the canal with 180 degree panoramic long distance views as far as the eye can see. South facing. Access to:
Bedroom Two
16(max) x 3.96m (13' 0")(max)
Superb outlook with panoramic long distance views. Radiator. Fitted carpet. Double French window to the wraparound balcony.
Bathroom
Tiled panel bath with mixer tap. Separate shower unit and shower screen. Wash hand basin with mixer tap. Concealed low level W.C. Matching part tiled walls (shower section fully tiled)Matching tiled floor. Heated towel rail. Full length inset display shelf with mirror.
Mezzanine
Mezzanine
Master Bedroom
6.40m (21' 0")(max) x 4.72m (15' 6")
A galleried master bedroom with a stunning open outlook with breath taking long distance views over canal to the far horizon. Two storey corner aspect with floor to ceiling windows. Feature curved ceiling. Radiator. Fitted carpet. Air conditioned.
Dressing Room
Full length walk-in wardrobe including drawer units incorporating shelf units. Fitted carpet.
En-Suite Shower Room
Corner shower cubicle. Wash hand basin with mixer tap. Concealed low level W.C. Matching part tiled walls (shower section fully tiled) Matching tiled walls. Long inset display shelf with mirror over. Two windows
Property Location
Marketed by Purplebricks, Head Office
Disclaimer Property descriptions and related information displayed on this page are marketing materials provided by Purplebricks, Head Office. estateagents365.uk does not warrant or accept any responsibility for the accuracy or completeness of the property descriptions or related information provided here and they do not constitute property particulars. Please contact Purplebricks, Head Office for full details and further information.


