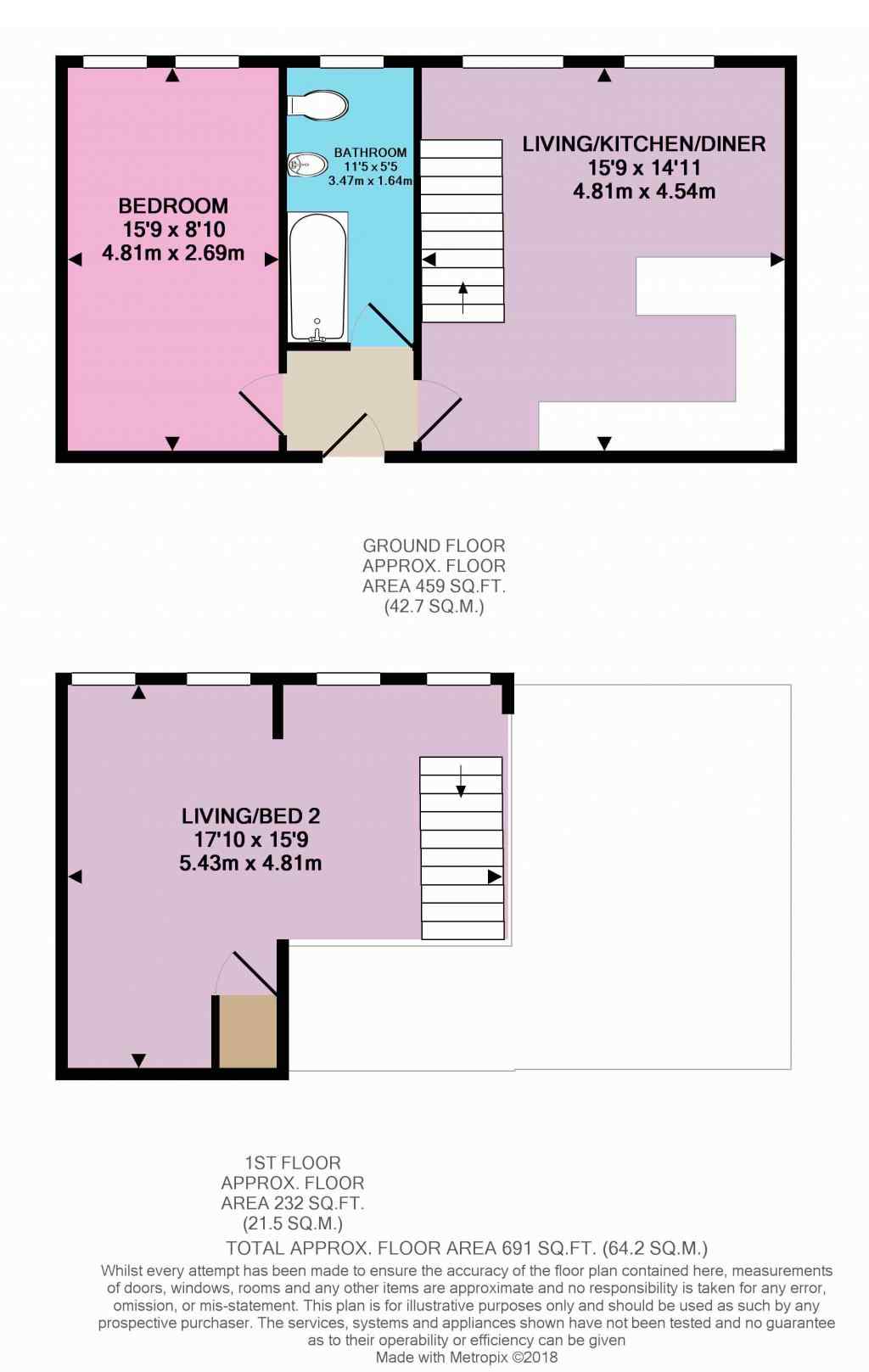Flat for sale in Leeds LS12, 2 Bedroom
Quick Summary
- Property Type:
- Flat
- Status:
- For sale
- Price
- £ 120,000
- Beds:
- 2
- Baths:
- 1
- Recepts:
- 1
- County
- West Yorkshire
- Town
- Leeds
- Outcode
- LS12
- Location
- Forster Mews, Lower Wortley, Leeds LS12
- Marketed By:
- EweMove Sales & Lettings - Pudsey
- Posted
- 2019-01-15
- LS12 Rating:
- More Info?
- Please contact EweMove Sales & Lettings - Pudsey on 0113 427 8623 or Request Details
Property Description
This spacious apartment has a modern living kitchen with integrated appliances, spacious bathroom, a double bedroom and stylish open plan mezzanine floor to be used as additional living space or a second bedroom. Original full height sash windows with newly fitted stylish shutters, high ceilings and solid wood flooring.
The apartment further benefits from electric central heating, secure entry system with intercom access, a private car park with allocated parking and visitor spaces.
There's a total of just 16 apartments in this converted former school and the community feel is very much alive. Residents occasionally get together and organise bbq's and social gatherings in the communal gardens so everyone can get to know each other. Perfect....
The location is great too with local shops including: Chemist, Bakers, Butchers, Grocers, Matalan and Asda supermarket all within walking distance. Ten minutes walk takes you to the lovely Western Flatts park with a children's playground, bowling green, tennis courts and its extensive parkland.
Bus links to Leeds city centre are brilliant with buses every 10 minutes. Journey by car to Leeds is a short 10 minutes drive and the White Rose shopping centre which hosts an abundance of out of town high street stores, popular eating places and a cinema complex is a similar distance away.
Situated in a convenient area for access to the ring road, M1 and M62 motorways, allowing easy access to our surrounding cities.
This home includes:
- Entrance Hall
Solid wood entrance door to hallway with safety chain and spy hole. Inset ceiling spot lights, neutral decor and wooden flooring. Plenty of space for coats and shoes. Doors lead to bathroom, bedroom and kitchen diner. - Kitchen / Dining Room
Large bright living, dining kitchen area which has original sash windows with newly fitted, full board, stylish shutters which allow plenty of natural light into the room and equally when closed make the room cosy and snug. Coordinating black and white high gloss base and wall units and a 1.5 stainless steel sink and drainer. Integrated appliances are: Washing machine and fridge freezer, electric oven and 4 ring hob with stainless steel splash back and hood with fan above. Plenty of cupboard space for storage, pendant ceiling lighting around the kitchen and under cupboard lighting. - Lounge Diner
Off the kitchen is a built in breakfast bar and additional space for sofa's and chairs or a dining table. Solid wood floor throughout the lounge diner and light white decoration.Two wall mounted electric heaters, TV and telephone points to the corner of the room. Feature wooden stairs with chrome detail balustrade lead to the mezzanine floor. - Mezzanine
Open plan mezzanine level with study area at the top of the steps which opens out to the additional living area or bedroom space.Solid wood flooring, light decoration, wall lighting and large window to the front. Ample plug sockets, wall mounted electric heater and a TV point. Small cupboard towards the back of the room housing the boiler and mains fuse box. - Bedroom (Double)
Large double bedroom with light decor and feature papered wall. Neutral shade carpet throughout and sash windows to the front. Spacious double door fitted wardrobes with hanging and shelving for storage. Ample plug sockets located around the room, electric wall mounted heater and a TV point in the lower corner. Plenty of space for a bed and other furniture. - Bathroom
Light modern bathroom comprises of: White WC, wash basin and bath with rain head shower over and glass screen. Neutral tiling to three walls and practical tile effect vinyl flooring. Chrome heated towel rail, extractor fan, inset ceiling spots and a window to the front with recently fitted Louvre shutters. - Parking
There is one allocated parking place for the apartment with visitor parking available. - Parking
Please note, all dimensions are approximate / maximums and should not be relied upon for the purposes of floor coverings.
Additional Information:
- Council Tax:
Band B - Energy Performance Certificate (EPC) Rating:
Band D (55-68) - Ground Rent:
£232 Every 12 Months - Service Charge:
£203 Per Quarter - Service Included:
Building insurance, maintenance of the building and car park, communal areas and window cleaning.
Marketed by EweMove Sales & Lettings (Pudsey) - Property Reference 19229
Property Location
Marketed by EweMove Sales & Lettings - Pudsey
Disclaimer Property descriptions and related information displayed on this page are marketing materials provided by EweMove Sales & Lettings - Pudsey. estateagents365.uk does not warrant or accept any responsibility for the accuracy or completeness of the property descriptions or related information provided here and they do not constitute property particulars. Please contact EweMove Sales & Lettings - Pudsey for full details and further information.


