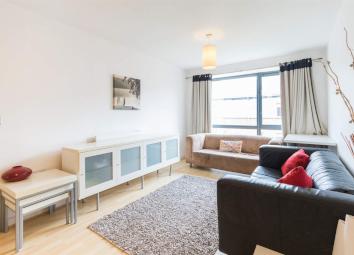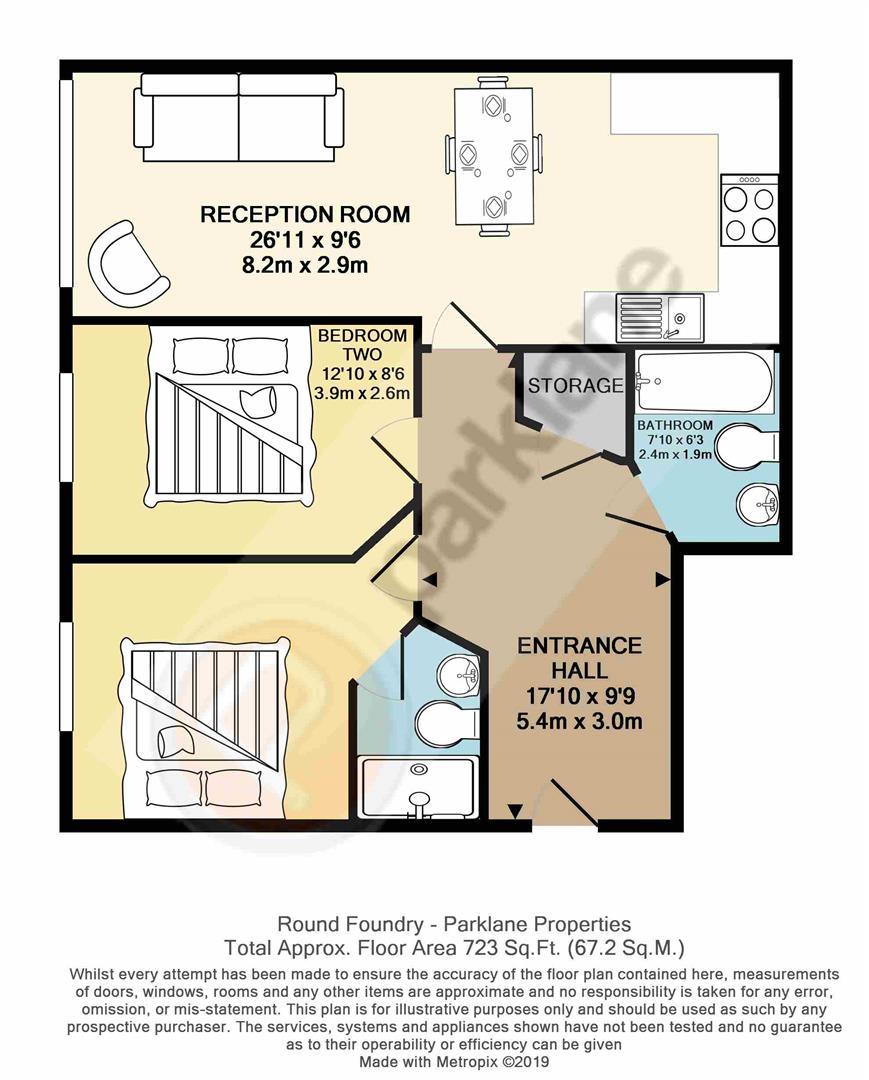Flat for sale in Leeds LS11, 2 Bedroom
Quick Summary
- Property Type:
- Flat
- Status:
- For sale
- Price
- £ 195,000
- Beds:
- 2
- Baths:
- 2
- Recepts:
- 1
- County
- West Yorkshire
- Town
- Leeds
- Outcode
- LS11
- Location
- Marshall Street, Leeds LS11
- Marketed By:
- Parklane
- Posted
- 2024-04-03
- LS11 Rating:
- More Info?
- Please contact Parklane on 0113 427 8992 or Request Details
Property Description
Two bed, two bath apartment with parking included. Parklane are pleased to bring to market a fantastic 3rd floor apartment situated in the Round Foundry and Marshall's Mill estate.
Light and airy apartment with entrance hallway, master bedroom with en-suite shower room, second double bedroom & bathroom/shower. The living room is a bright open plan living space with fully fitted contemporary kitchen including integrated appliances. Outlook over the central courtyard.
The apartment is part of the award-winning Round Foundry development. Winner of the Urbanism ‘Great Neighbourhood’ Award in 2015. A mixed use development site which has incorporated a modern creative edge within an area steeped in tradition visible through the cobbled streets and historic buildings which house media and tech companies. There are also favourites such as Matt Healy's The Round Foundry and various independent cafes on site. The Cross Keys and The Midnight Bell is also on your doorstep as well as the Northern Monk Refectory. The train station is a mere stroll to the south entrance and a ten minute walk sees you into the main shopping district of Leeds City Centre. No onward chain. Currently vacant. EPC Rating B
Leasehold apartment - 984 years remaining.
Annul Ground Rent - £200.00
Annual Service Charge - £2,159.68
Entrance Hallway
Spacious entrance hallway with access to all rooms, laminate flooring, spot lighting and entrance telephone system.
Open Plan Living/Kitchen/Diner
Good sized open plan living space with floor to ceiling sealed unit double glazed window occupying external wall allowing in plenty of natural light. Contemporary fitted kitchen with grey wall and base units, laminate work tops and matching splash back, integrated washing machine, electric oven and hob with stainless steel splash back and extractor hood over, stainless steel sink unit and drainer, free standing fridge freezer.
Master Bedroom
Good sized carpeted bedroom with sealed unit double glazed window, ceiling pendant light fitting.
En-Suite Shower Room
Shower enclosure, enclosed and wall mounted WC and hand wash basin, partially tiled walls and tiled flooring, spot lighting, inset shelf and bespoke mirror, wall mounted wall heater.
Bedroom Two
Carpeted double bedroom with sealed unit double glazed window, ceiling pendant lighting.
Bathroom
Bath with shower over, glass shower screen, wall mounted WC and hand wash basin, inset shelf and bespoke fitted mirror above, partially tiled walls and tiled flooring, wall mounted towel heater.
Property Location
Marketed by Parklane
Disclaimer Property descriptions and related information displayed on this page are marketing materials provided by Parklane. estateagents365.uk does not warrant or accept any responsibility for the accuracy or completeness of the property descriptions or related information provided here and they do not constitute property particulars. Please contact Parklane for full details and further information.


