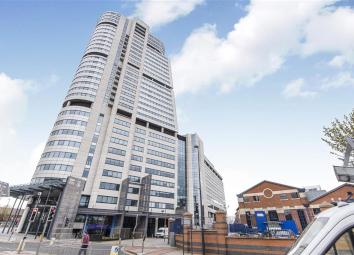Flat for sale in Leeds LS11, 2 Bedroom
Quick Summary
- Property Type:
- Flat
- Status:
- For sale
- Price
- £ 240,000
- Beds:
- 2
- County
- West Yorkshire
- Town
- Leeds
- Outcode
- LS11
- Location
- Bridgewater Place, Water Lane, Leeds LS11
- Marketed By:
- Hunters - Leeds
- Posted
- 2024-02-22
- LS11 Rating:
- More Info?
- Please contact Hunters - Leeds on 0113 427 8750 or Request Details
Property Description
Iconic 32 storey development - 'gateway to leeds' - spectacular 180 degree river/city views - two double bedrooms - two bathrooms - over 800 sq ft - secure underground parking - luxury fittings - thirteenth floor - on site concierge - tesco express and starbucks - ultimate city living. A most striking and impressive very well appointed two bedroomed apartment affording a stunning outlook with breathtaking river/city views from a superb position on the thirteenth floor of this prestigious high quality city centre development within five minutes walk of the new station entrance. The property, approached via a 'manhattan' style atrium, comprises communal lobby with resident concierge and three high speed lifts, entrance hall, delightful spacious living room with lounge/dining area and luxury fitted kitchen area, two double bedrooms, en suite shower room, deluxe four piece jack and jill bathroom, electric central heating, sealed unit double glazing and secure underground parking.
Communal lobby
Resident concierge. Secured mail box. Three lifts to all floors.
Magnificent atrium
Housing Tesco Express and General enquiries desk
entrance hall
Walk in store cupboard. Built in cupboard housing hot water tank and automatic washer/dryer. Video entry phone. Laminate flooring. Radiator.
Living room
7.62m (25' 0") x 6.86m (22' 6")
lounge/dining area
Stunning outlook over the river and city beyond with breathtaking 180 degree views to the far horizon. Semi circular window. Laminate floor. Two radiators.
Kitchen area
Inset circular single drainer stainless steel sink unit with mixer tap. Range of wall cupboard units. Range of floor cupboard units. Matching three drawer floor cupboard. Matching built in larger unit. Work surfaces. Stainless steel built under oven. Ceramic four hob unit with extractor hood. Integrated fridge. Integrated/concealed freezer. Laminate flooring.
Bedroom one
4.72m (15' 6") x 4.34m (14' 3")
Superb outlook over the river and city beyond. Semi circular window. Mirror fronted built in double wardrobe. Radiator. Fitted carpet.
Bedroom two
3.96m (13' 0") x 3.43m (11' 3")
Spectacular outlook over the river and city beyond. Mirror fronted built in double wardrobe. Radiator. Fitted carpet.
Deluxe en suite shower room
Semi circular shower cubicle. Wash hand basin with mixer tap. Concealed low level W.C. Matching tiled walls. Matching tiled floor. Heated towel rail. Inset display shelf
luxury jack and jill bathroom
Four piece suite. Tile panel bath with mixer tap. Shower cubicle. Wash hand basin with mixer tap. Concealed low level W.C. Two walls matching tiled. Matching tiled floor. Heated towel rail. Display shelf. Mirror.
Secured underground parking
Property Location
Marketed by Hunters - Leeds
Disclaimer Property descriptions and related information displayed on this page are marketing materials provided by Hunters - Leeds. estateagents365.uk does not warrant or accept any responsibility for the accuracy or completeness of the property descriptions or related information provided here and they do not constitute property particulars. Please contact Hunters - Leeds for full details and further information.


