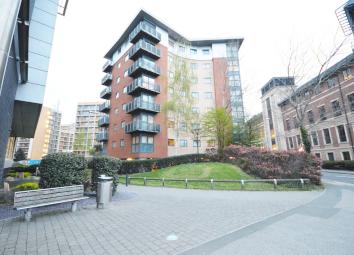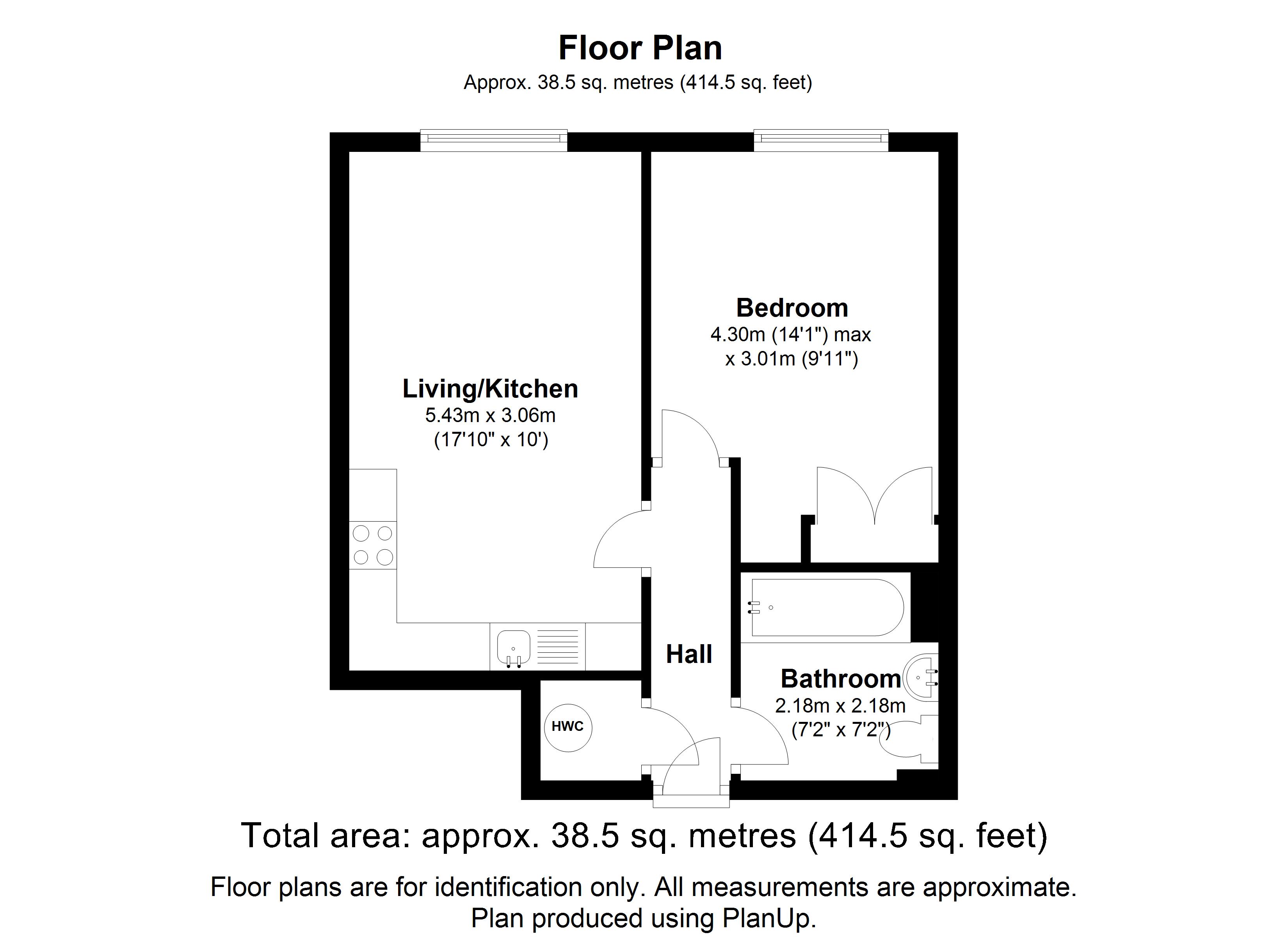Flat for sale in Leeds LS11, 1 Bedroom
Quick Summary
- Property Type:
- Flat
- Status:
- For sale
- Price
- £ 132,500
- Beds:
- 1
- Baths:
- 1
- Recepts:
- 1
- County
- West Yorkshire
- Town
- Leeds
- Outcode
- LS11
- Location
- Velocity North, 3 City Walk, Leeds, West Yorkshire. LS11
- Marketed By:
- Cornerstone Estate Agents - Leeds
- Posted
- 2024-05-10
- LS11 Rating:
- More Info?
- Please contact Cornerstone Estate Agents - Leeds on 0113 427 9200 or Request Details
Property Description
Cornerstone Estate Agents are delighted to offer for sale this one bedroom first floor apartment with parking.
Cornerstone Estate Agents are delighted to offer for sale this one bedroom first floor apartment with parking.
The Velocity development is an extremely popular purchase due to its close proximity to the city centre and easy transport access to the M621. The M621 gives easy access to the M1 & M62 Motorways.
The apartment we offer for sale is located in the popular north block of the velocity development and is sold with an allocated parking space.
The apartment's location is fantastic being around a five-minute walk from Leeds train station and the heart of the city.
The apartment is located on the first floor with elevator access. Internally the apartment comprises a hallway, a large master double bedroom, bathroom and an open plan living area which comprises a kitchen and dining/sitting area.
Viewing is essential to appreciate this superb apartment.
We expect this apartment to be popular because of its location and allocated parking space.
Communal entrance lobby The communal entrance lobby is accessed either from the under-croft car park by stairs or an elevator. An elevatored walkway also leads from a pedestrian pathway to the first-floor communal lobby. The communal areas are neutrally decorated and comprise of either tiled or carpeted flooring. The apartment's post box is found in the communal entrance lobby.
The hallway You enter the apartment through a wooden door into a hallway which is neutrally decorated with wood effect flooring. The hallway leads to the master double bedroom, apartment bathroom and the open plan living area. A storage cupboard is also accessed from the hallway which houses the apartments hot water tank while having space for storage.
Open plan kitchen & dining/sitting room- A great space which comprises a kitchen, dining/sitting room. The kitchen area comprises ample lower and upper level cupboards finished in a light wood effect. The kitchen utilities comprise a Smeg oven, four ring hob unit with stainless steel splash back above. Smeg stainless steel extractor, integrated dish washer, integrated washer dryer and stainless sink with drainer. A telephone intercom is also located in this space and the décor is neutral. The remaining living space is laid to a lovely wood effect floor and a large double glazed window is present. The décor continues to be neutral.
Master bedroom A spacious master bedroom with a fitted wardrobe. The master bedroom is neutrally decorated and benefits from a large double-glazed window.
Bathroom The bathroom is neutrally decorated and predominately tiled. The bathroom comprises a bath with shower over, pedestal wash basin, low level W.C. And an electric towel radiator.
The grounds Entering the grounds by vehicle you pass through an electric barrier into a blocked paved car park where the apartments allocated parking space is located. The grounds of Velocity North have ample green areas with planted trees and rockery features.
Important information Tenure – Leasehold – 999 years from 1st January 2003.
Service Charge & Buildings Insurance - Circa £700 per annum.
Ground Rent – £250.00 per annum.
Please have the above verified by your solicitor.
1. Money Laundering, Terrorist Financing and Transfer of Funds (Information on the Payer) Regulations 2017 - Purchasers will be asked to produce identification documentation and show source of funds.
2. We endeavour to make our particulars accurate and reliable. However, they are only a general guide to the property and if there is any aspect of our particulars which is of importance to you, please contact the office and we will be happy to check were we reasonably can.
3. Measurements: These approximate room sizes are only intended as general guidance.
4. Services: Please note we have not tested the services or any of the equipment or appliances in this property.
5. These particulars are issued in good faith but do not constitute representations of fact or form part of any offer or contract, the matters referred to in these particulars should be independently verified by prospective buyers or tenants. Neither Yorkshire's Finest Leeds Limited T/A Cornerstone Estate Agents nor any of its employees or agents has any authority to make or give any representation or warranty about this property.
Property Location
Marketed by Cornerstone Estate Agents - Leeds
Disclaimer Property descriptions and related information displayed on this page are marketing materials provided by Cornerstone Estate Agents - Leeds. estateagents365.uk does not warrant or accept any responsibility for the accuracy or completeness of the property descriptions or related information provided here and they do not constitute property particulars. Please contact Cornerstone Estate Agents - Leeds for full details and further information.


