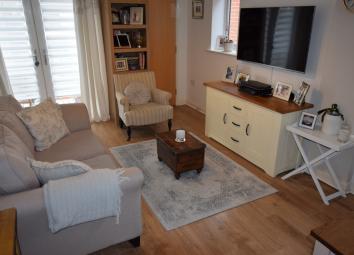Flat for sale in Leeds LS10, 2 Bedroom
Quick Summary
- Property Type:
- Flat
- Status:
- For sale
- Price
- £ 190,000
- Beds:
- 2
- Baths:
- 2
- Recepts:
- 1
- County
- West Yorkshire
- Town
- Leeds
- Outcode
- LS10
- Location
- Atkinson Quay, Hunslet, Leeds LS10
- Marketed By:
- Martin & Co Leeds City
- Posted
- 2024-04-05
- LS10 Rating:
- More Info?
- Please contact Martin & Co Leeds City on 0113 482 9842 or Request Details
Property Description
Living room/kitchen 25' 4" x 10' 6" (7.74m x 3.22m) The open plan kitchen and living area is deceptively large with neutral décor and wooden flooring. The living room has access to a storage cupboard and benefits from French patio doors onto the balcony with river views. The kitchen has ample base and wall units with a gas hob, cooker and extractor and room for fridge/freezer and washer.
Bedroom one 13' 11" x 9' 11" (4.25m x 3.03m) The master bedroom is a large double bedroom with patio doors onto the balcony. Neutrally decorated with wooden floor, the bedroom benefits from access to an ensuite and has ample space for wardrobes and chest of drawers.
Bedroom two 13' 11" x 8' 11" (4.25m x 2.72m) Bedroom two is also a large double room with neutral décor and wooden floor and patio doors onto the balcony.
Ensuite 6' 2" x 6' 2" (1.9m x 1.9m) The ensuite incorporates a stylish recently installed shower cubicle, low flush toilet and sink
master bathroom 7' 4" x 6' 7" (2.26m x 2.01m) Neutrally decorated with vinyl flooring, the master bathroom has a modern suite consisting of a bath with hand held shower, low flush toilet and sink.
Property Location
Marketed by Martin & Co Leeds City
Disclaimer Property descriptions and related information displayed on this page are marketing materials provided by Martin & Co Leeds City. estateagents365.uk does not warrant or accept any responsibility for the accuracy or completeness of the property descriptions or related information provided here and they do not constitute property particulars. Please contact Martin & Co Leeds City for full details and further information.

