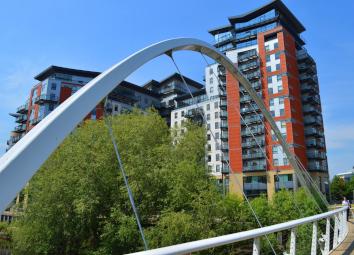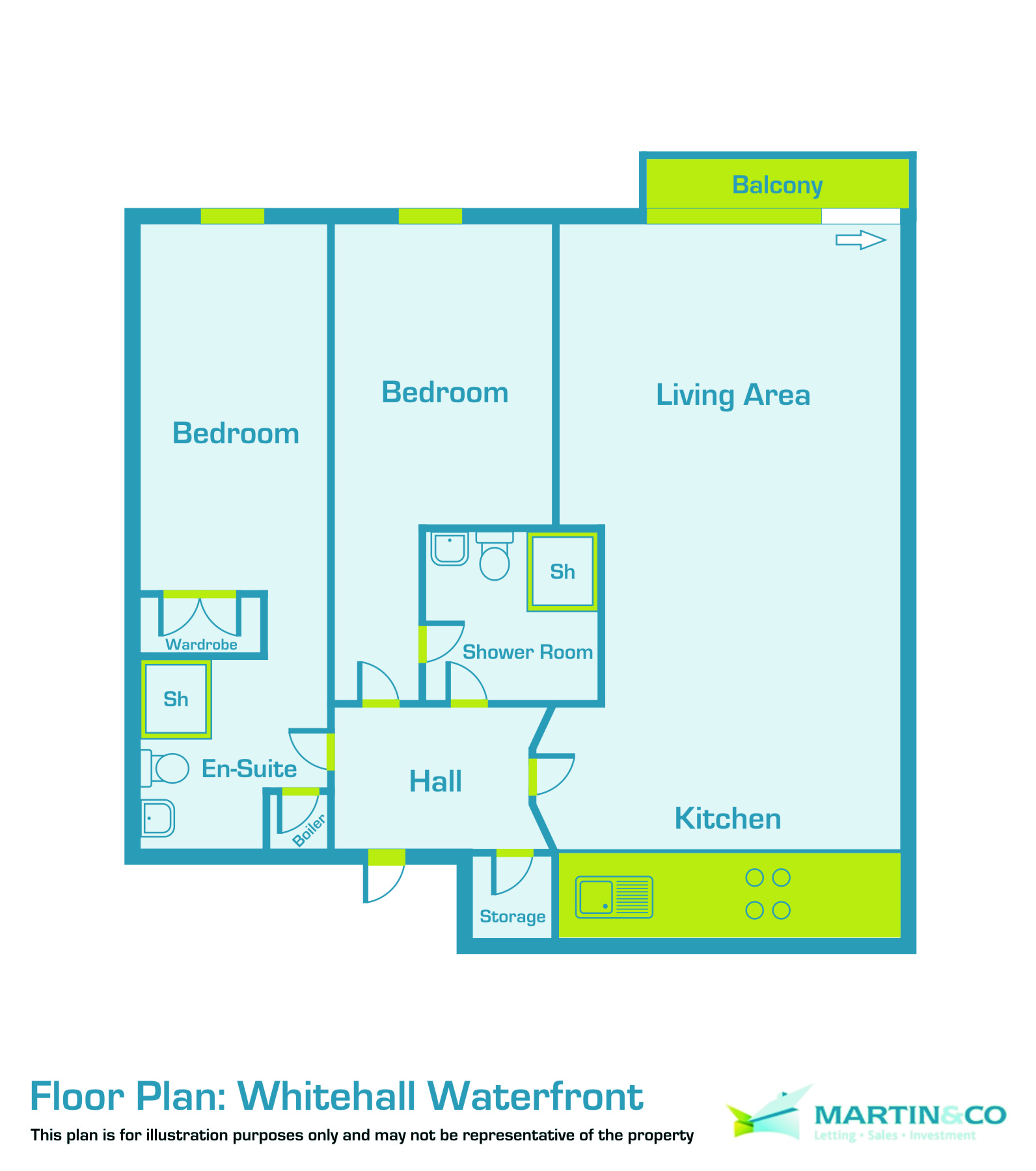Flat for sale in Leeds LS1, 2 Bedroom
Quick Summary
- Property Type:
- Flat
- Status:
- For sale
- Price
- £ 158,000
- Beds:
- 2
- Baths:
- 2
- Recepts:
- 1
- County
- West Yorkshire
- Town
- Leeds
- Outcode
- LS1
- Location
- Riverside Way, Leeds LS1
- Marketed By:
- Martin & Co Leeds City
- Posted
- 2019-04-14
- LS1 Rating:
- More Info?
- Please contact Martin & Co Leeds City on 0113 482 9842 or Request Details
Property Description
Whitehall Waterfront is located just a short walk from Leeds Train Station and the City Shops making it a great location for commuting or working in the City. The development is popular with young professional people and properties here make ideal investments due to low void periods and good rental income whilst also being an ideal home for first time buyers!
This second floor apartment has a great size balcony with views to the side of the River Aire. Two double bedrooms both with en-suite shower rooms, fully fitted modern Kitchen with slim line dishwasher and integrated appliances.
Hallway The hallway has wood effect flooring, wall mounted electric heater, video entry phone system, recessed spotlights and ceiling mounted smoke detector.
Storage cupboard with washing machine and tumble dryer.
Kitchen Open Plan The Kitchen has a range of wall and base units in black gloss with contrasting worktop. Integrated fridge with freezer compartment, electric oven, four ring hob and slim line dishwasher.
Living room 24' 3" x 10' 0" (7.41m x 3.06m) The Living room has wood effect flooring, floor to ceiling window and door leading to the Balcony. TV point, wall lights and electric heaters.
Balcony The decked balcony is a good size with views of the River Aire.
Bedroom one 19' 9" x 9' 3" (6.03m x 2.83m) The master bedroom is carpeted with double glazed window, fitted wardrobe, electric heater and TV point.
Storage cupboard housing the hot water tank.
En-suite 6' 10" x 4' 11" (2.10m x 1.51m) The master bedroom benefits from an open plan en-suite shower room which is part tiled with low flush W.C., hand basin, shower cubicle, heater towel rail and shaver point.
Bedroom two 16' 0" x 8' 10" (4.9m x 2.7m) The second double bedroom is carpeted with double glazed window, wall mounted electric heater and leads to the Jack n Jill style en-suite.
En-suite two 7' 2" x 5' 2" (2.19m x 1.6m) The second en-suite is part tiled with low flush W.C., hand basin, shower cubicle, heated towel rail and shaver point. This shower room can also be accessed from the hallway.
Leasehold: Lease 999 years from 1 January 2001
Service charge and ground rent available on request.
Property Location
Marketed by Martin & Co Leeds City
Disclaimer Property descriptions and related information displayed on this page are marketing materials provided by Martin & Co Leeds City. estateagents365.uk does not warrant or accept any responsibility for the accuracy or completeness of the property descriptions or related information provided here and they do not constitute property particulars. Please contact Martin & Co Leeds City for full details and further information.


