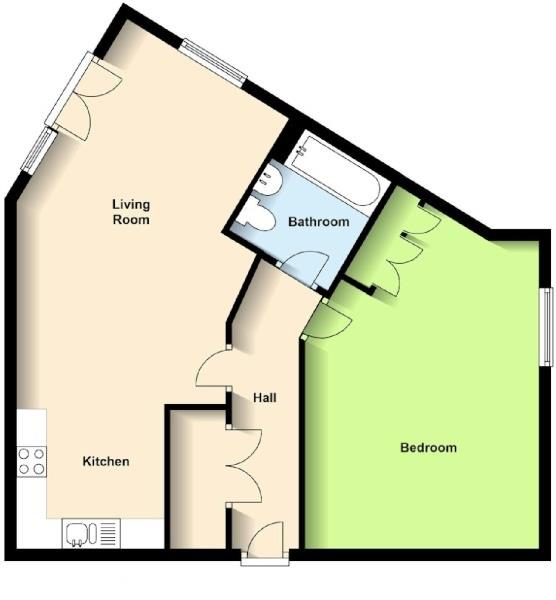Flat for sale in Leamington Spa CV32, 1 Bedroom
Quick Summary
- Property Type:
- Flat
- Status:
- For sale
- Price
- £ 132,000
- Beds:
- 1
- Baths:
- 1
- County
- Warwickshire
- Town
- Leamington Spa
- Outcode
- CV32
- Location
- Regent Grove, Holly Walk, Leamington Spa CV32
- Marketed By:
- Homewise Ltd
- Posted
- 2019-02-20
- CV32 Rating:
- More Info?
- Please contact Homewise Ltd on 020 8115 9644 or Request Details
Property Description
Buying this property with a Home for Life Plan discount.
This property is offered at a reduced price for people aged over 60 through Homewise's Home for Life Plan. Through the Home for Life Plan, anyone aged over sixty can purchase a lifetime lease on this property which discounts the price from its full market value. The size of the discount you are entitled to depends on your age, personal circumstances and property criteria and could be anywhere between 8.5% and 59% from the property’s full market value. The above price is for guidance only. It’s based on our average discount and would be the estimated price payable by a 69-year-old single male. As such, the price you would pay could be higher or lower than this figure.
For more information or a personalised quote, just give us a call. Alternatively, if you are under 60 or would like to purchase this property without a Home for Life Plan at its full market price of £200,000, please contact Leaders.
Property Description
***town centre location - larger than average apartment*** Leaders are delighted to introduce this modern second floor apartment to the market enjoying a central Leamington Spa position in this highly sought after development. The property boasts good sized, light and airy one double bedroom accommodation and benefits from a modern fitted open plan kitchen/living room.
In our opinion an ideal first time purchase or buy to let opportunity - Early viewing essential! The property is being let out for currently for ?850 pcm.
Call us today on .
Secure Entrance - Having a secure entrance to the building which is operated by an intercom. Once you have entered the building there is a lift to get you to the second floor.
Entrance Hall - Wall mounted secure entry phone, wood effect flooring throughout, wall mounted electric heater, double cupboard housing the water tank, heating control unit, fuse box and plumbing for washer dryer and doors off to:
Open Plan Lounge / Kitchen - A larger than average open plan kitchen / lounge. This apartment has a juliet balcony, down lights, storage heater, and a double glazed window. The kitchen has a range of modern wall and base mounted units, electric oven and grill with four-ring electric hob, stainless steel cooker hood, stainless steel splash back, one and a half bowl stainless steel sink unit with mixer tap over, integral dishwasher and fridge/freezer.
Master Bedroom - A great size master bedroom with double glazed window, wall mounted storage heater and having fitted wardrobes and space for a desk unit.
Bathroom - With low level W.C., wash hand basin, being part tiled, bath unit with an over head shower unit, extractor fan, spot lights and a heated towel rail.
Allocated Parking - Allocated off street parking for one car.
Lease Information - We are led to believe that the lease was 125 years from 1st January 2004.
Ground Rent ?280 per year*
Maintenance ?1000.00 per year*
* It is the responsibility of the proposed buyer to check this information via their chosen solicitors.
Sales Disclaimer - Lspa - These particulars are believed to be correct and have been verified by or on behalf of the Vendor. However any interested party will satisfy themselves as to their accuracy and as to any other matter regarding the Property or its location or proximity to other features or facilities which is of specific importance to them. Distances and areas are only approximate and unless otherwise stated fixtures contents and fittings are not included in the sale. Prospective purchasers are always advised to commission a full inspection and structural survey of the Property before deciding to proceed with a purchase.
The information provided about this property does not constitute or form part of an offer or contract, nor may be it be regarded as representations. All interested parties must verify accuracy and your solicitor must verify tenure/lease information, fixtures & fittings and, where the property has been extended/converted, planning/building regulation consents. All dimensions are approximate and quoted for guidance only as are floor plans which are not to scale and their accuracy cannot be confirmed. Reference to appliances and/or services does not imply that they are necessarily in working order or fit for the purpose. Suitable as a retirement home.
Property Location
Marketed by Homewise Ltd
Disclaimer Property descriptions and related information displayed on this page are marketing materials provided by Homewise Ltd. estateagents365.uk does not warrant or accept any responsibility for the accuracy or completeness of the property descriptions or related information provided here and they do not constitute property particulars. Please contact Homewise Ltd for full details and further information.


