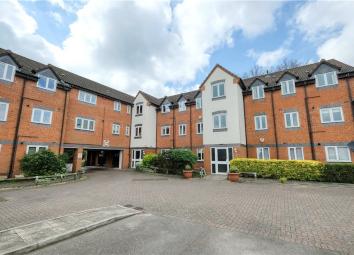Flat for sale in Leamington Spa CV31, 2 Bedroom
Quick Summary
- Property Type:
- Flat
- Status:
- For sale
- Price
- £ 175,000
- Beds:
- 2
- County
- Warwickshire
- Town
- Leamington Spa
- Outcode
- CV31
- Location
- Parish End, Leamington Spa CV31
- Marketed By:
- Allsopp & Allsopp
- Posted
- 2024-04-05
- CV31 Rating:
- More Info?
- Please contact Allsopp & Allsopp on 01926 267749 or Request Details
Property Description
Offered for sale with no onward chain is this attractive two double bedroom modern top floor apartment located within a popular residential area.
Situated within the popular area of Sydenham the property offers easy access to a variety of local shops, schools and amenities including a nature reserve, Doctors surgery and Asda superstore, as well as having easy access into Leamington Spa Town Centre.
The property itself in brief comprises; entrance hallway, lounge dining room with Juliet balcony, modern fitted kitchen, two double bedrooms one having an en-suite, bathroom and an allocated parking space.
Additional benefits include double glazing throughout, newly replaced central heating, and a long 975 year lease!
An ideal first time purchase or investment opportunity, viewings are advised to appreciate all this property has to offer.
Approach Secure gated car park providing allocated parking and guest parking facilities with path leading to communal front entrance door.
Entrance Hall Secure entry phone system, built in cupboard housing wall mounted central heating boiler, radiator. Doors to lounge/diner, bathroom and bedrooms.
Lounge/Diner 17'11" x 11' (5.46m x 3.35m). Double glazed French doors to the rear aspect, TV point, telephone point, entry phone system, radiator. Archway through to Kitchen.
Kitchen 8'11" x 8'3" (2.72m x 2.51m). Double glazed window to the front aspect, range of wall and base unit cupboards and drawers, one and a half bowl stainless steel sink and drainer fitted into worktop with tiled splashback and mixer tap over, integrated cooker, four ring gas hob fitted into worktop with cooker hood over, space for fridge freezer, plumbing for washing machine, tiled flooring.
Bedroom One 10'10" x 9'7" (3.3m x 2.92m). Double glazed window to the rear aspect, built in wardrobes, radiator. Door to ensuite.
Ensuite 7'7" x 4'8" (2.31m x 1.42m). Low level WC, wash hand basin, shower cubicle with electric shower over, radiator.
Bedroom Two 13'10" x 10'4" (4.22m x 3.15m). Double glazed window to the front aspect, built in wardrobes, radiator.
Bathroom 6'3" x 5'5" (1.9m x 1.65m). Low level WC, pedestal wash hand basin, panelled bath with mains shower over, part tiled walls, shaver point, extractor fan, radiator.
Property Location
Marketed by Allsopp & Allsopp
Disclaimer Property descriptions and related information displayed on this page are marketing materials provided by Allsopp & Allsopp. estateagents365.uk does not warrant or accept any responsibility for the accuracy or completeness of the property descriptions or related information provided here and they do not constitute property particulars. Please contact Allsopp & Allsopp for full details and further information.


