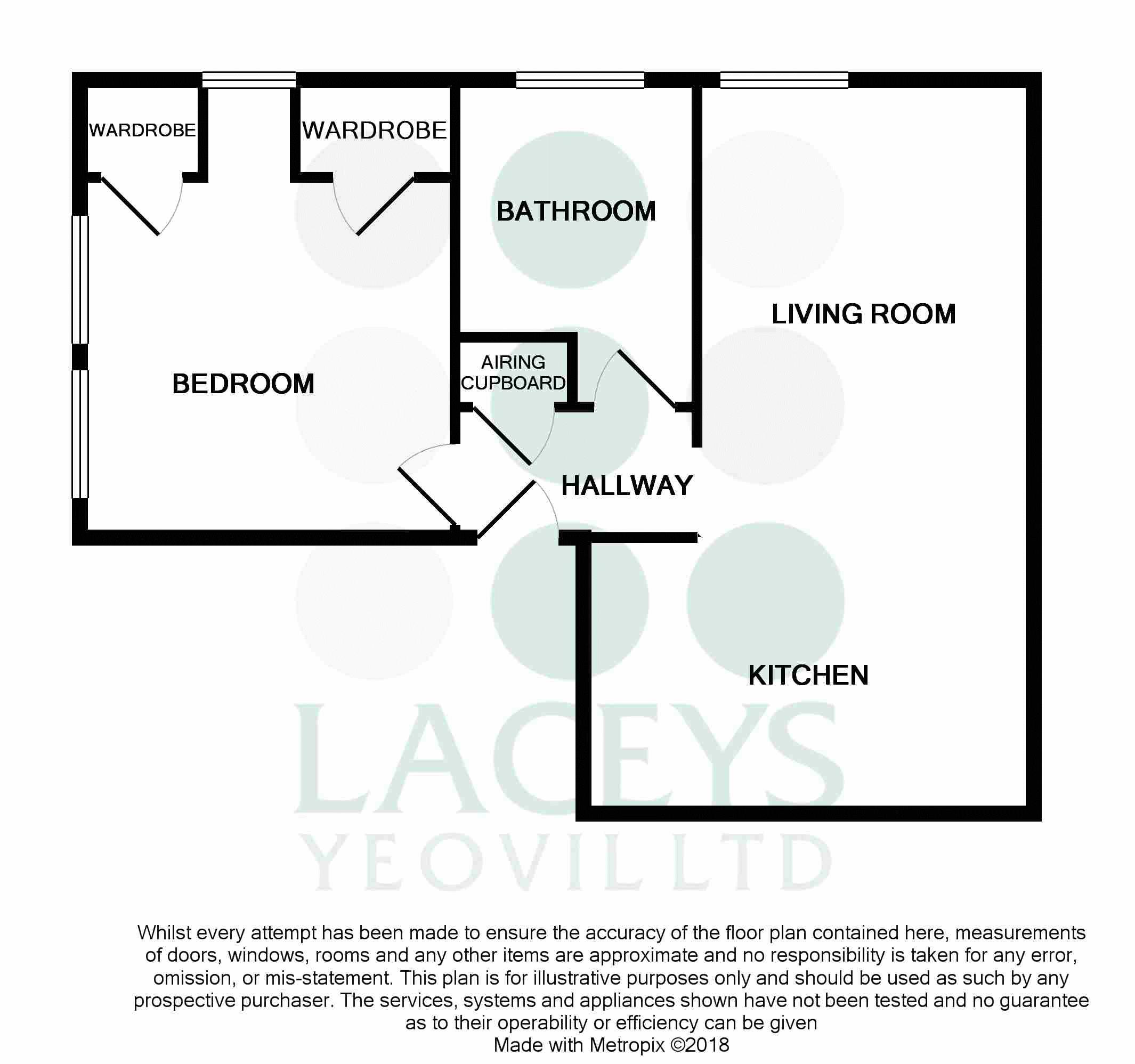Flat for sale in Langport TA10, 1 Bedroom
Quick Summary
- Property Type:
- Flat
- Status:
- For sale
- Price
- £ 119,950
- Beds:
- 1
- Baths:
- 1
- Recepts:
- 1
- County
- Somerset
- Town
- Langport
- Outcode
- TA10
- Location
- Bartletts Elm, Langport TA10
- Marketed By:
- Laceys Yeovil Ltd
- Posted
- 2018-12-02
- TA10 Rating:
- More Info?
- Please contact Laceys Yeovil Ltd on 01935 590851 or Request Details
Property Description
An immaculately presented first floor apartment forming part of a truly stunning period building. You cannot help but be impressed as you enter this small development by the beautiful trees and landscaping as well as the main building. The apartment itself comprises a large double bedroom with built in wardrobes, stylish bathroom, modern kitchen and lounge. Benefiting from gas central heating, double glazing and allocated parking. If you are looking for your first home, investment or 2nd home lock up and leave, this could be just the ticket. Having recently been redecorated and re-carpeted all you need to do is pop your furniture in sit back and relax. One to put on the ‘To view list’. EPC Rating = B
Accommodation
From the parking area is a path leading to the entrance door with telecom entrance system for this
and three other flats.
Communal Entrance Hall:
Stairs leading to the first floor. Storage heater. Movement sensor activated lighting.
Entrance Hall:
Telecom entry handset. Ceiling light point. Smoke alarm. Electrical consumer until. Storage cupboard
housing central heating boiler. Wall mounted central heating thermostat. Radiator. Doors to all rooms.
Bedroom (3.52m (11'6") max x 4.12m (13'5") max)
This is a lovely sized bedroom with two double glazed windows to the side and one to the rear allowing the light to flood in. Two built in wardrobes. Telephone point. Loft hatch providing access to the roof space. Ceiling light point. Radiator.
Bathroom (2.26m (7'4") max x 2.57m (8'5") max)
A stylish yet practical bathroom with white suite comprising; paneled bath with concealed thermostatic
shower valve with slide rail and shower head over, glass shower screen, ceramic wall hung wash hand
basin with storage under, back to wall WC with concealed cistern and dual push button flush. Shaver
point. Heated towel rail. Extractor fan. Spot lights to the ceiling. Double glazed window to the rear. Tiling to the floor and splash prone areas.
Kitchen Area (4.22m (13'10") max x 2.59m (8'5"))
This modern kitchen has a great range of cream wall, base and drawer units with wooden work surfaces
over incorporating a 1½ bowl stainless steel sink drainer. Integrated electric oven with gas hob and
stainless steel chimney style cooker hood over. Integrated washing machine and dishwasher. Space for
fridge freezer.
Lounge Area (3.16m (10'4") x 4.29m (14'0"))
This is a great open plan space to the kitchen, perfect for entertaining. Double glazed window to the rear. Two ceiling light points. Television point. Telephone point. Radiator.
Outside
The apartment benefits from an allocated parking space owned by Yarlington Homes.
Agents Notes
Leasehold information:
A new 125 year lease will be provided to the new
owner. Ground rent £200 per annum. Service charge £428 per annum.
Property Location
Marketed by Laceys Yeovil Ltd
Disclaimer Property descriptions and related information displayed on this page are marketing materials provided by Laceys Yeovil Ltd. estateagents365.uk does not warrant or accept any responsibility for the accuracy or completeness of the property descriptions or related information provided here and they do not constitute property particulars. Please contact Laceys Yeovil Ltd for full details and further information.


