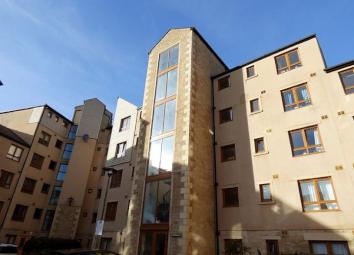Flat for sale in Lancaster LA1, 2 Bedroom
Quick Summary
- Property Type:
- Flat
- Status:
- For sale
- Price
- £ 155,000
- Beds:
- 2
- County
- Lancashire
- Town
- Lancaster
- Outcode
- LA1
- Location
- Waterside, Lancaster LA1
- Marketed By:
- Fisher Wrathall
- Posted
- 2024-04-17
- LA1 Rating:
- More Info?
- Please contact Fisher Wrathall on 01524 916970 or Request Details
Property Description
Waterside is situated on St Georges Quay overlooking the river Lune. The development is popular with many demographics due to its prime location and contemporary living spaces. Perfect for first time buyers and investors.
As soon as you enter you are welcomed into a fresh and modern hallway which invites you to discover the rest of this fantastic apartment. The open plan lounge/dining room is very much the heart of this home, offering a wonderfully bright and airy space with plenty of room for lounging and dining. Perfect for both entertaining and relaxing whilst taking in the elevated views across the river and beyond. Also benefits from having French doors that open up onto a Juliet balcony.
The kitchen has been tastefully designed and is well appointed. Offering a range of wall and base units. Plenty of worktops and integrated appliances. Fitted with a vinyl flooring.
The master bedroom is well proportioned, providing more than enough space to add wardrobes and chest of draws. Fitted with a beige carpet. This room also benefits from having a three piece en suite shower room, fitted with a rustic ceramic tile.
Bedroom two is another good sized double, plenty space for adding extra pieces of furniture. Fitted with a beige carpet.
The bathroom has a three piece suite of bathtub, basin and lavatory finished with splash back tiles and vinyl flooring.
One allocated parking spaces in external car park. The building has elevator access up to the apartments. Outside the quay there are foot and cycle paths which follows the river to Glasson Dock.
Description
Waterside is situated on St Georges Quay overlooking the river Lune. The development is popular with many demographics due to its prime location and contemporary living spaces. Perfect for first time buyers and investors. As soon as you enter you are welcomed into a fresh and modern hallway which invites you to discover the rest of this fantastic apartment. The open plan lounge/dining room is very much the heart of this home, offering a wonderfully bright and airy space with plenty of room for lounging and dining. Perfect for both entertaining and relaxing whilst taking in the elevated views across the river and beyond. Also benefits from having French doors that open up onto a Juliet balcony. The kitchen has been tastefully designed and is well appointed. Offering a range of wall and base units. Plenty of worktops and integrated appliances. Fitted with a vinyl flooring. The master bedroom is well proportioned, providing more than enough space to add wardrobes and chest draws. Fitted with a beige carpet. This room also benefits from having a three piece en suite shower room, fitted with a rustic ceramic tile. Bedroom two is another good sized double, plenty space for adding extra pieces of furniture. Fitted with a beige carpet. The bathroom has a three piece suite of bathtub, basin and lavatory finished with splash back tiles and vinyl flooring. Two allocated parking space in external car park. The building has elevator access up to the apartments. Outside the quay there are foot and cycle paths which follows the river to Glasson Dock.
Hallway
Carpeted with a walk in cupboard housing the water tank.
Lounge/Dining Room 20'0" x 24'7" (6.09m x 7.49m)
Open plan lounge /diner with double glazed windows and patio doors opening onto the Juliet balcony taking in the views over the River Lune. Carpeted throughout with two storage heaters.
Kitchen 9'11" x 7'3" (3.02m x 2.20m)
Range of matching wall and base units, electric four ring hob and oven with extractor hood, double glazed window to rear, one and a half bowl stainless steel sink, space for fridge/freezer, plumbing for washing machine, tiled flooring and spot lights.
Bedroom One 13'0" x 10'3" (3.96m x 3.12m)
Double glazed window overlooking the river. Carpeted and storage heater.
En-Suite
Fully tiled double shower cubicle, wash hand basin, low level W.C. Tiled flooring, electric towel rail, extractor fan, built in vanity unit, spot lights and storage rack.
Bedroom Two 10'3" x 9'0" (3.12m x 2.74m)
Double glazed window to rear, carpeted and electric storage heater.
Bathroom
Panelled bath, wash hand basin and low level W.C. Heated towel rail, partially tiled, extractor fan and vinyl flooring.
Property Location
Marketed by Fisher Wrathall
Disclaimer Property descriptions and related information displayed on this page are marketing materials provided by Fisher Wrathall. estateagents365.uk does not warrant or accept any responsibility for the accuracy or completeness of the property descriptions or related information provided here and they do not constitute property particulars. Please contact Fisher Wrathall for full details and further information.


