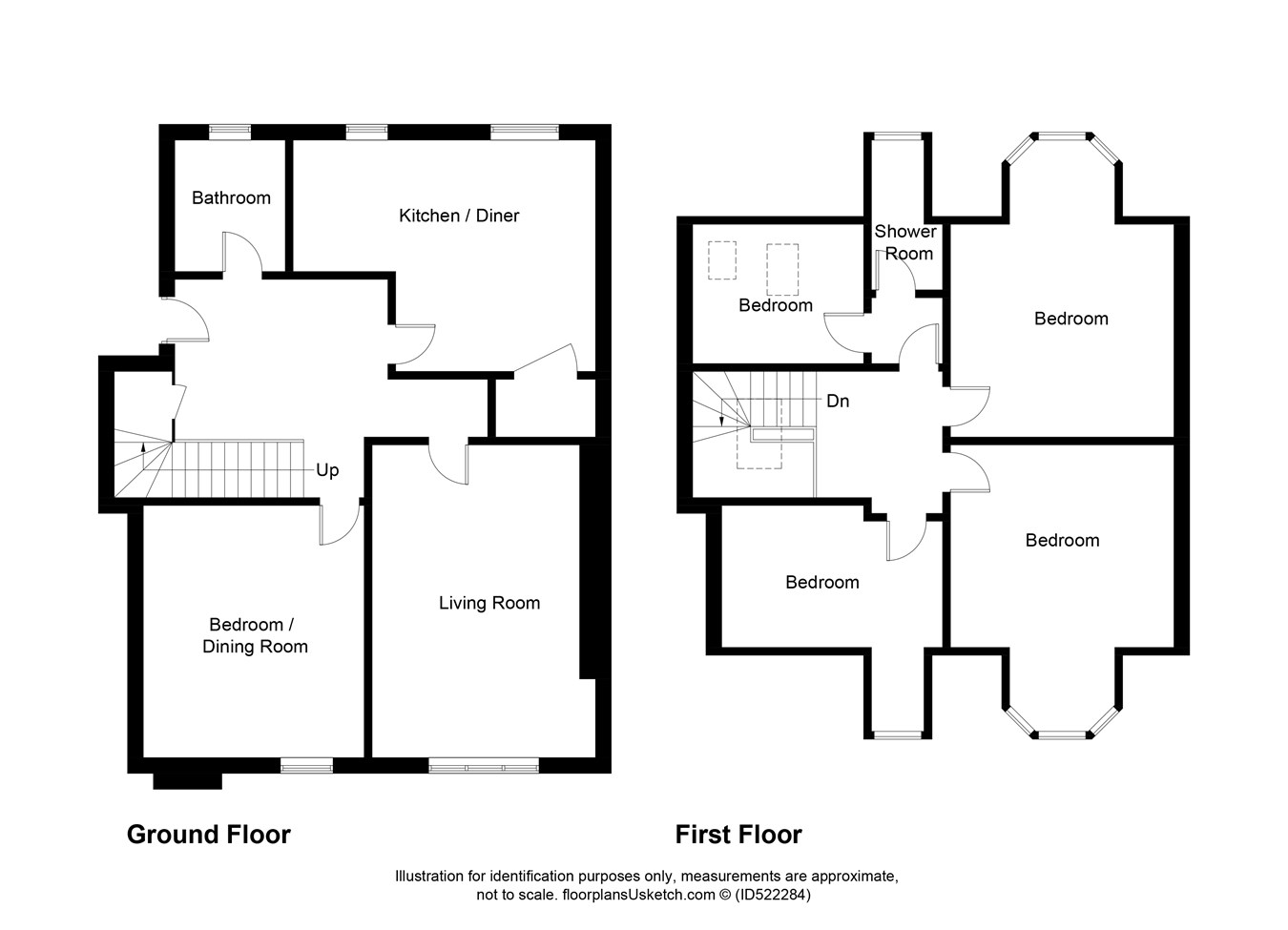Flat for sale in Kirkcaldy KY1, 5 Bedroom
Quick Summary
- Property Type:
- Flat
- Status:
- For sale
- Price
- £ 128,999
- Beds:
- 5
- County
- Fife
- Town
- Kirkcaldy
- Outcode
- KY1
- Location
- Hunter Street, Kirkcaldy, Fife KY1
- Marketed By:
- Delmor Estate Agents
- Posted
- 2024-04-18
- KY1 Rating:
- More Info?
- Please contact Delmor Estate Agents on 01592 747155 or Request Details
Property Description
* A wonderful apartment situated in the centre of Kirkcaldy.
* Many period features.
* Spacious living accommodation.
* Five bedrooms.
* Family bathroom and separate shower room/WC.
* Rear garden.
* Gas central heating.
* Double glazing.
* Within walking distance of the High Street, Bus Station and many other local amenities.
Entrance
There is a communal entrance system into a very grand Victorian internal staircase with beautiful cast iron and timber balustrade. Feature coloured glass window. An original antique door provides access into the dining hallway of the home. The dining hallway has a study area. Space for a breakfast sized table. Stripped and polished original floors. Beautiful cast iron and timber staircase leading to the first floor level. Underneath the staircase, there is a large walk in cloakroom cupboard.
Lounge
4.4m x 5.8m (14' 5" x 19' 0")
Original antique fireplace with ceramic tiled hearth and backplate. Stripped and polished timber floors. Large sash and case replacement double glazed windows with internal wooden panelling. High ceiling with plain cornicing.
Kitchen/dining room
4.43m x 5.26m (14' 6" x 17' 3")
Large l-shaped open plan room. The kitchen area has floor and wall mounted units. Space for a slot in gas cooker and an upright fridge freezer. Plumbing for a dishwasher and automatic washing machine. The washing machine is concealed within one of the kitchen units. Large dining room area. Sash and case double glazed window with internal wooden panelling overlooking the rear of the property. Access to a full walk in storage larder. The storage larder has space to accommodate a tumble dryer.
Bedroom 1
4.26m x 4.85m (14' 0" x 15' 11")
Large polished stone antique fireplace with granite hearth and backplate. Sash and case double glazed window overlooking the front of the property. Stripped and polished wooden flooring. High ceiling with plain cornicing.
Bathroom
2.6m x 2.4m (8' 6" x 7' 10")
White Victoriana WC. Pedestal wash hand basin. Matching antique bath. Separate shower cubicle with one step descent. Mixer controlled shower. Double glazed sash and case windows. Pine channel lined ceiling with downlighters.
First floor
landing
Ceiling hatch providing access to the loft. Large skylight providing natural light. Internal hallway leading to bedroom 2.
Bedroom 2
2.47m x 2.44m (8' 1" x 8' 0")
Single bedroom. Coombed ceiling. Velux skylight window.
Bedroom 3
5.24m x 4.6m (17' 2" x 15' 1")
This room has been created by forming a bay shaped dormer extension to the rear of the building. Double glazed window with elevated views across the River Forth and onto the Lothians. Double fitted wardrobes. Laminate flooring.
Bedroom 4
4.33m x 4.9m (14' 2" x 16' 1")
Double bedroom overlooking the front of the property. This room is created by the addition of a bay shaped dormer and double glazed window. Laminate flooring.
Bedroom 5
3.69m x 2.8m (12' 1" x 9' 2")
Double bedroom. Single wallpress cupboard. Double glazed dormer window overlooking the front of the property. Stripped and polished wooden floor.
Shower room/WC
1.65m x 2.7m (5' 5" x 8' 10")
This room has an elevated view to the rear of the property and across the River Forth and onto the Lothians. White WC. Wash hand basin. Shower cubicle with electric shower.
Garden
The property has a walled garden to the rear of the property. Looking from the upstairs window, it is the portion of garden ground to the left. Shared with the neighbouring property. Grass lawn. Paved footpath. Share of brick outhouse.
Heating and glazing
Gas centrally heated radiators. Replacement double glazed windows.
Contact details
Andrew H Watt
Delmor Independent Estate Agents & Mortgage Broker
17 Whytescauseway
Kirkcaldy
Fife
KY1 1XF
Tel: Fax:
Property Location
Marketed by Delmor Estate Agents
Disclaimer Property descriptions and related information displayed on this page are marketing materials provided by Delmor Estate Agents. estateagents365.uk does not warrant or accept any responsibility for the accuracy or completeness of the property descriptions or related information provided here and they do not constitute property particulars. Please contact Delmor Estate Agents for full details and further information.


