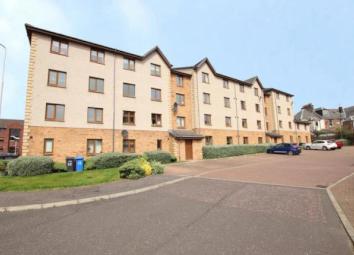Flat for sale in Kirkcaldy KY1, 3 Bedroom
Quick Summary
- Property Type:
- Flat
- Status:
- For sale
- Price
- £ 122,000
- Beds:
- 3
- Baths:
- 2
- Recepts:
- 2
- County
- Fife
- Town
- Kirkcaldy
- Outcode
- KY1
- Location
- Binney Wells, Kirkcaldy, Fife KY1
- Marketed By:
- Slater Hogg & Howison - Kirkcaldy
- Posted
- 2024-03-13
- KY1 Rating:
- More Info?
- Please contact Slater Hogg & Howison - Kirkcaldy on 01592 508842 or Request Details
Property Description
Truly fantastic three bedroom top floor apartment with phenomenal sea views stretching across the Firth of Forth. To appreciate the quality of property on offer early viewing is highly recommended.
Internally the property comprises of welcoming entrance vestibule and hallway which benefits from two good sized integrated storage cupboards, spacious lounge which flows nicely through a set of double doors into the dining room, fully fitted kitchen with a range of base and wall mounted units, integrated appliances and complementary work surfaces, master bedroom with integrated mirrored wardrobes and accompanying en-suite, two additional well proportioned bedrooms which benefit from double integrated wardrobes and a fitted three piece bathroom suite which is fully tiled and has a shower over bath.
Warmth is provided by a gas fired central heating system and double glazing is installed. The property benefits from an external integrated storage cupboard which can be accessed via the communal hallway, a secure entry system and two allocated residential parking spaces.
Binney Wells is located a short distance from Kirkcaldy town centre which has a wide range of services and amenities including local shopping, banking and recreational facilities. Nearby road and rail networks also allow ready access to the most important business and cultural centres throughout Scotland.
Please refer to the Home Report for
EER Banding B
• Three Bedroom Top Floor Apartment
• Living Room
• Dining Room
• Kitchen
• En-suite & Bathroom
• EER Band B
Living Room15'6"x14' (4.72mx4.27m).
Dining Room9'7"x11'7" (2.92mx3.53m).
Kitchen9'8"x11'9" (2.95mx3.58m).
Master Bedroom18'11"x12'5" (5.77mx3.78m).
Ensuite9'x3'9" (2.74mx1.14m).
Second Bedroom9'7"x12'5" (2.92mx3.78m).
Third Bedroom9'5"x12'5" (2.87mx3.78m).
Bathroom7'4"x7'5" (2.24mx2.26m).
Property Location
Marketed by Slater Hogg & Howison - Kirkcaldy
Disclaimer Property descriptions and related information displayed on this page are marketing materials provided by Slater Hogg & Howison - Kirkcaldy. estateagents365.uk does not warrant or accept any responsibility for the accuracy or completeness of the property descriptions or related information provided here and they do not constitute property particulars. Please contact Slater Hogg & Howison - Kirkcaldy for full details and further information.


