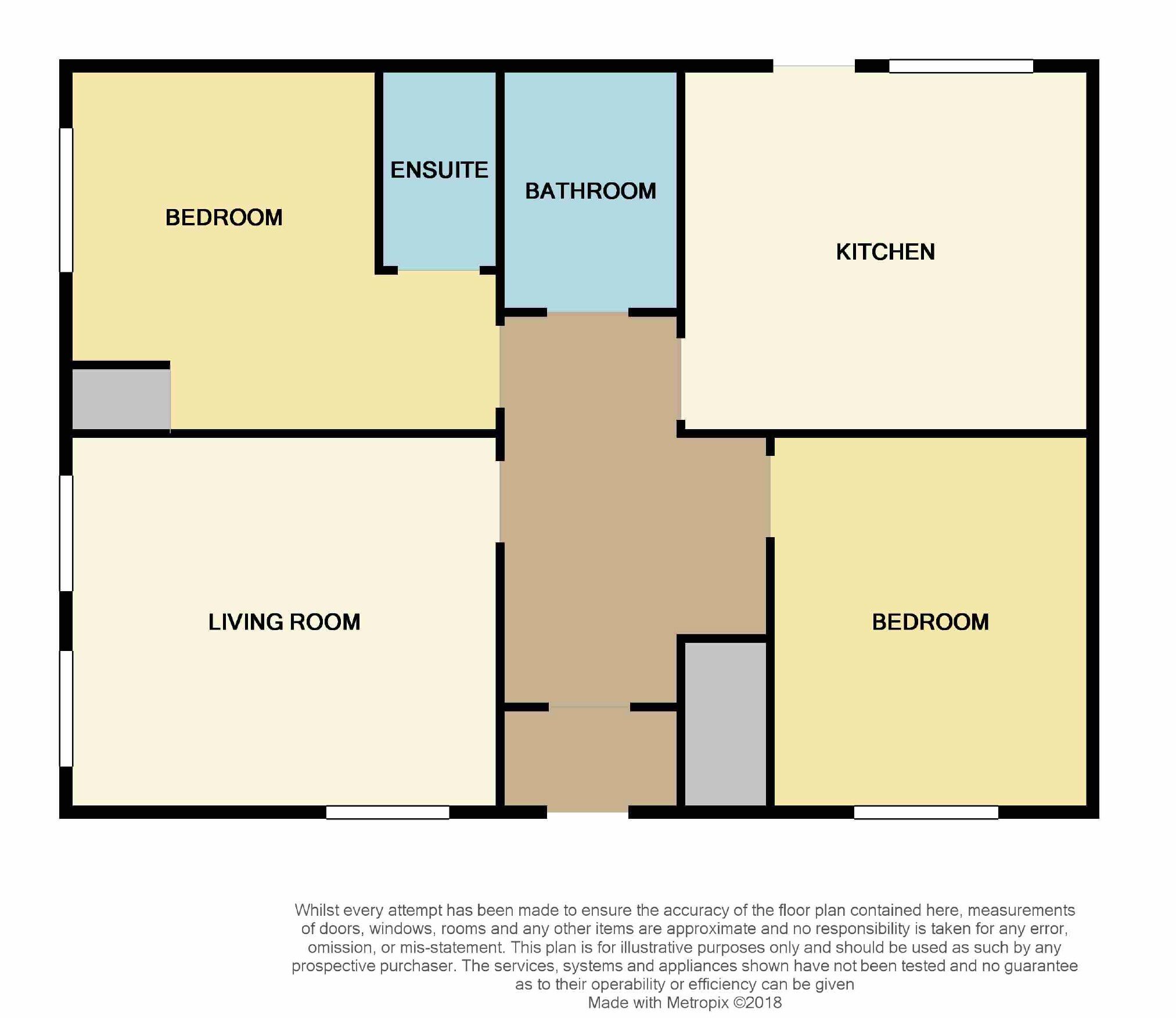Flat for sale in Kirkcaldy KY1, 2 Bedroom
Quick Summary
- Property Type:
- Flat
- Status:
- For sale
- Price
- £ 170,000
- Beds:
- 2
- Baths:
- 2
- Recepts:
- 1
- County
- Fife
- Town
- Kirkcaldy
- Outcode
- KY1
- Location
- 40, Townsend Place, Kirkcaldy KY1
- Marketed By:
- Thorntons Law LLP - Kirkcaldy
- Posted
- 2024-05-15
- KY1 Rating:
- More Info?
- Please contact Thorntons Law LLP - Kirkcaldy on 01592 508745 or Request Details
Property Description
Set back from the road by an enclosed, small and easily maintained garden this main door ground floor apartment affords stunning accommodation all on one level with the added advantage of a back door from the kitchen opening onto a small private courtyard which doubles as a drying area.
The modern interior is unexpectedly spacious with well laid out accommodation in excellent decorative order and finished with quality floor coverings. The neutral decor is further enhanced by good natural light.
An entrance vestibule opens onto a wide hallway which could accommodate a dining table for formal dining if required although the well fitted kitchen has ample space for a large dining table and chairs. This modern kitchen has integrated appliances including a fridge/freezer, dishwasher and washing machine. A back door leads out to the secluded courtyard providing an ideal place for sitting out. There is easy access through to Allan Court from here. The lounge is a lovely room with three windows on two aspects and this room and one of the bedrooms features original decorative steel pillars from the original building. There are two double bedrooms, one with en-suite shower room and a good size bathroom with over bath shower. Gas central heating and double glazing are installed.
An entrance vestibule opens onto a wide hallway which could accommodate a dining table for formal dining if required although the well fitted kitchen has ample space for a large dining table and chairs. This modern kitchen has integrated appliances including a fridge/freezer, dishwasher and washing machine. A back door leads out to the secluded courtyard providing an ideal place for sitting out. There is easy access through to Allan Court from here. The lounge is a lovely room with three windows on two aspects and this room and one of the bedrooms features original decorative steel pillars from the original building. There are two double bedrooms, one with en-suite shower room and a good size bathroom with over bath shower. Gas central heating and double glazing are installed.
Hallway (16'3 x 10'9 (4.95m x 3.28m))
Lounge (15'0 x 14'11 (4.57m x 4.55m))
Dining Kitchen (15'7 x 12'4 (4.75m x 3.76m))
Master Bedroom (15'1 x 11'11 (4.60m x 3.63m))
En Suite (6'0 x 5'0 (1.83m x 1.52m))
Bedroom 2 (14'8 x 11'3 (4.47m x 3.43m))
Bathroom (8'1 x 6'2 (2.46m x 1.88m))
Thorntons is a trading name of Thorntons llp. Note: While Thorntons make every effort to ensure that all particulars are correct, no guarantee is given and any potential purchasers should satisfy themselves as to the accuracy of all information. Floor plans or maps reproduced within this schedule are not to scale, and are designed to be indicative only of the layout and lcoation of the property advertised.
Property Location
Marketed by Thorntons Law LLP - Kirkcaldy
Disclaimer Property descriptions and related information displayed on this page are marketing materials provided by Thorntons Law LLP - Kirkcaldy. estateagents365.uk does not warrant or accept any responsibility for the accuracy or completeness of the property descriptions or related information provided here and they do not constitute property particulars. Please contact Thorntons Law LLP - Kirkcaldy for full details and further information.


