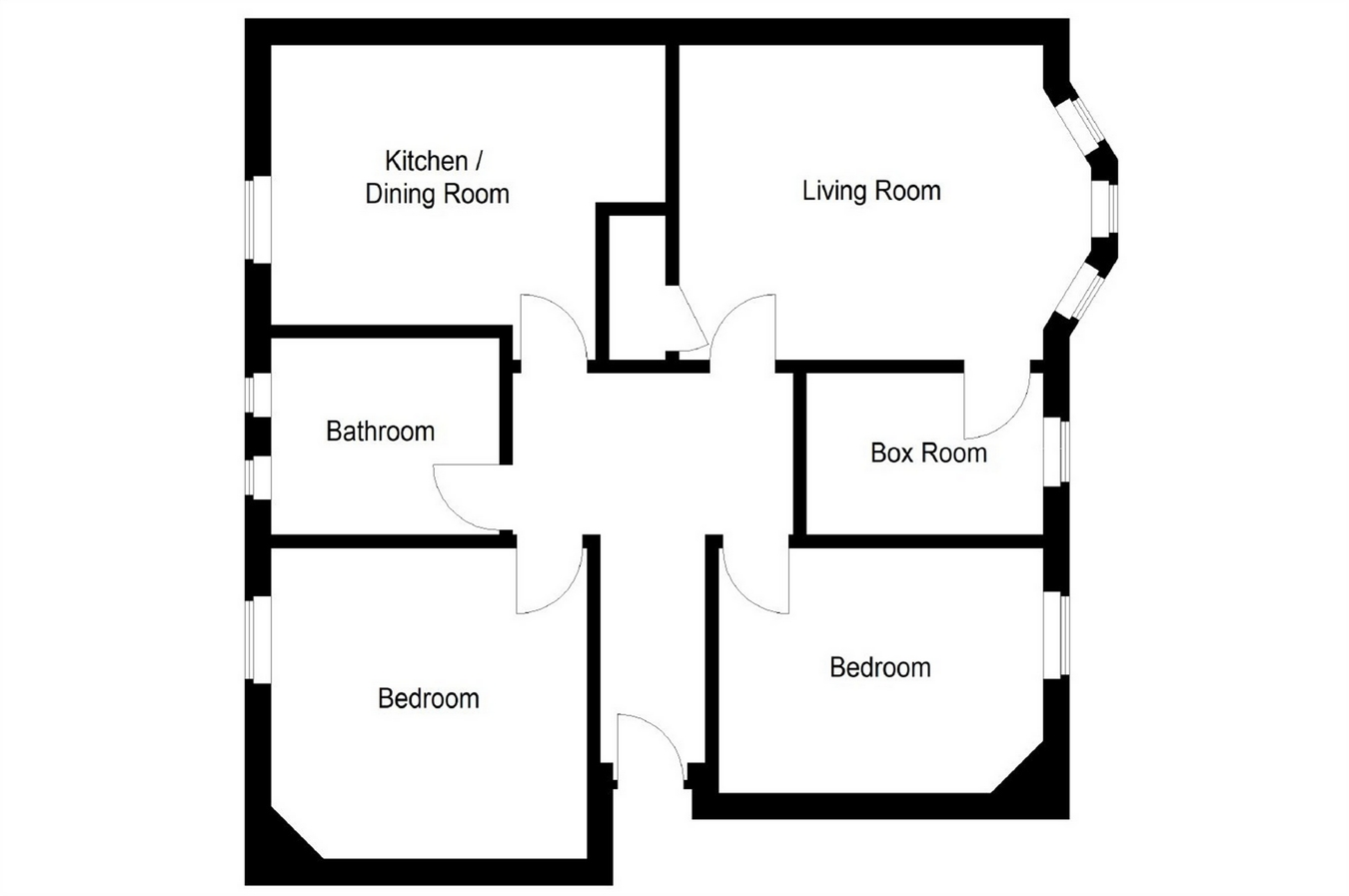Flat for sale in Kirkcaldy KY1, 2 Bedroom
Quick Summary
- Property Type:
- Flat
- Status:
- For sale
- Price
- £ 124,995
- Beds:
- 2
- County
- Fife
- Town
- Kirkcaldy
- Outcode
- KY1
- Location
- David Street, Kirkcaldy, Fife KY1
- Marketed By:
- Delmor Estate Agents
- Posted
- 2018-09-10
- KY1 Rating:
- More Info?
- Please contact Delmor Estate Agents on 01592 747155 or Request Details
Property Description
First floor apartment situated in one of the most prestigious locations within central Kirkcaldy. Within walking distance of Kirkcaldy train station, the High Street and the Esplanade. The property comprises of lounge, kitchen/breakfast room, 2 bedrooms, bathroom/shower room and study. Rear garden. Gas central heating. Double glazing.
Entrance
From street level, there is a communal door in a beautifully maintained internal communal hallway. There is a stone archway and a stone internal staircase with case iron balustrade to the first floor landing. The property sits on the left hand side of the upper landing. Access is gained through a modern replacement door. On entering the apartment, you will find a T shaped hall with modern laminate flooring.
Lounge
12' 8" x 15' 10" (3.87m x 4.82m)
This room is beautifully decorated in brilliant white. High ceiling with ornate cornicing. Original wooden panelled antique window frames. Double glazed bay window overlooking the front of the property. Modern light grey carpeting. Single wallpress cupboard. Door through to study.
Kitchen/Breakfast Room
10' 11" x 15' 5" (3.32m x 4.69m)
Modernised kitchen area with white floor and wall mounted units. Solid wooden worktops with inset sink and drainer. Splashback ceramic tiling. Tiled floor. Seated breakfast bar area. Integrated electric oven, hob and hood. Low level integrated fridge. Automatic washing machine. Build in dishwasher and tumble dryer. Separate low level freezer. Double glazed window overlooking rear gardens. An abundance of ceiling downlighters.
Bedroom 1
12' 9" x 9' 10" (3.88m x 3.00m)
Double bedroom. Double glazed window to front. Laminate flooring which extends through from the hall.
Bedroom 2
11' 7" x 10' 10" (3.54m x 3.30m)
Double bedroom. Tilt and turn double glazed window overlooking rear garden. Modern laminate flooring which extends through from the hall.
Study
6' x 8' 6" (1.84m x 2.60m)
Single bedroom presently used as a study. Double glazed window to front. Laminate flooring.
Bathroom/Shower Room
8' 2" x 8' 2" (2.50m x 2.50m)
White WC. Matching bath. Separate corner shower cubicle with mixer shower and glazed shower screen. Freestanding modern contemporary wash hand basin with vanity cabinet. Vanity mirror with feature lighting and shaver point. Wall mounted heated towel rail. Partial tiling to walls. Two separate tilt and turn double glazed opaque glass windows.
Garden
The gardens are positioned to the rear of the property. Communal drying green. Large chipped area to the rear for easy maintenance.
Attic
9.50m x 4.80m (31' 2" x 15' 9")
Large attic space ideal for storage. Alternatively, there is potential to add further rooms by converting this space.
Heating and Glazing
Gas centrally heated radiators. Replacement double glazed windows.
Contact Details
Andrew H Watt
Delmor Independent Estate Agents & Mortgage Broker
17 Whytescauseway
Kirkcaldy
Fife
KY1 1XF
Tel: Fax:
Property Location
Marketed by Delmor Estate Agents
Disclaimer Property descriptions and related information displayed on this page are marketing materials provided by Delmor Estate Agents. estateagents365.uk does not warrant or accept any responsibility for the accuracy or completeness of the property descriptions or related information provided here and they do not constitute property particulars. Please contact Delmor Estate Agents for full details and further information.


