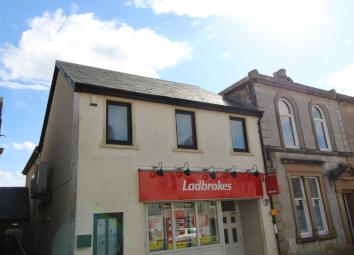Flat for sale in Kilmarnock KA3, 2 Bedroom
Quick Summary
- Property Type:
- Flat
- Status:
- For sale
- Price
- £ 105,000
- Beds:
- 2
- Baths:
- 1
- Recepts:
- 1
- County
- East Ayrshire
- Town
- Kilmarnock
- Outcode
- KA3
- Location
- Avenue Square, Stewarton KA3
- Marketed By:
- Purplebricks, Head Office
- Posted
- 2024-04-21
- KA3 Rating:
- More Info?
- Please contact Purplebricks, Head Office on 024 7511 8874 or Request Details
Property Description
This spacious 2 bedroom flat is presented to the market in immaculate condition. The windows and front door have been recently replaced and come with the balance of warranty. The property is modern throughout and conveniently located in the heart of Stewarton with shops, restaurants and the rail station all within walking distance.
Hallway
The entrance hallway has an alarm panel and stairs to the upper hall.
The upper hall is spacious with two large storage cupboards.
Lounge
21'4 17'1
Exceptionally generous lounge which is open plan to the modern kitchen. There are 3 large windows that flood the room with plenty of natural light. There is ample space for a family dining table. Decorative coving and spotlights.
Kitchen
10'1 x 9'8
Exceptionally well fitted modern kitchen complete with new induction hob and double oven. There is a integrated fridge/freezer and ample base and wall units. The kitchen is open plan to the lounge offering modern open plan living.
There is also a large utility room.
Utility Room
Good size utility room with more storage units. Plumbed for washing machine and dishwasher, with space for a tumble dryer.
Master Bedroom
17'1 x 9'6
Generous rear facing master bedroom with en-suite. Decorative coving and spotlights.
Master En-Suite
Modern en-suite comprising of quadrant shower, W.C and wash hand basin. Fully wall and floor tiled with extractor.
Bedroom Two
13'1 x 11'6
Generous rear facing double bedroom with dual aspect which floods the room with plenty of natural light. Decorative coving and spotlights.
Bathroom
Modern family bathroom comprising of bath, W.C and wash hand basin. Fully wall and floor tiled, opaque glazed window and extractor.
Property Location
Marketed by Purplebricks, Head Office
Disclaimer Property descriptions and related information displayed on this page are marketing materials provided by Purplebricks, Head Office. estateagents365.uk does not warrant or accept any responsibility for the accuracy or completeness of the property descriptions or related information provided here and they do not constitute property particulars. Please contact Purplebricks, Head Office for full details and further information.


